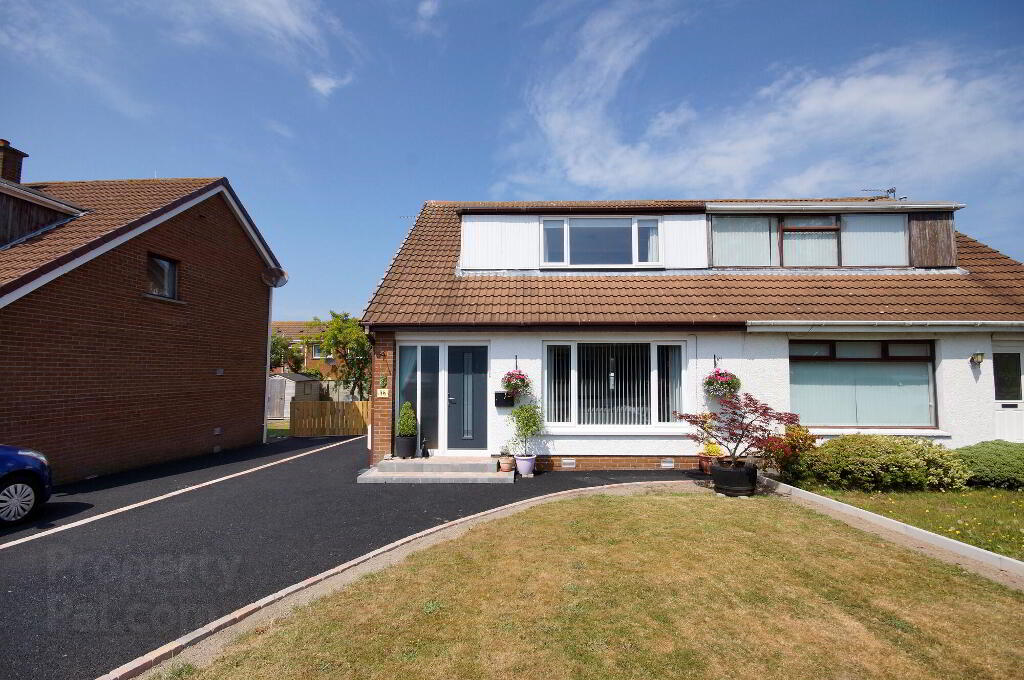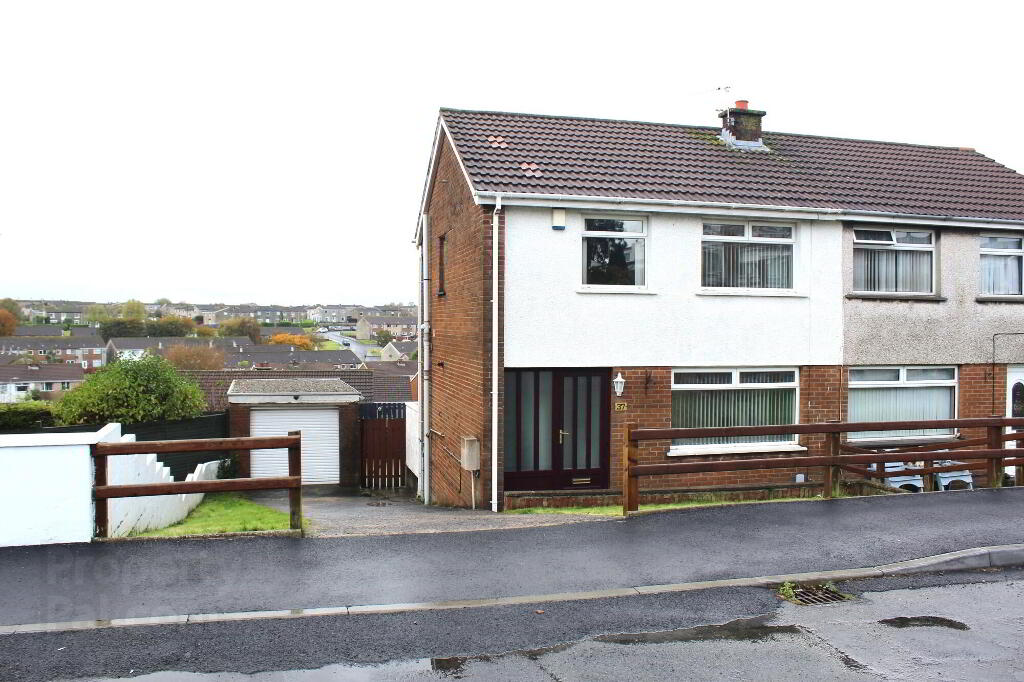This site uses cookies to store information on your computer
Read more
- SOLD
- 2 Bedroom
- Sold
16 Kilmaine Avenue, Bangor BT19 6DU
Key Information
| Address | 16 Kilmaine Avenue, Bangor |
|---|---|
| Style | Semi-detached Chalet Bungalow |
| Status | Sold |
| Bedrooms | 2 |
| Receptions | 2 |
| Heating | Gas |
| EPC Rating | C71/C74 |
Features
- Semi Detached Chalet Presented To The Highest Specification Throughout
- Bright And Airy Accommodation
- Lounge With Mock Fire Place and Laminate Wood Flooring
- Dining Room With Laminate Wood Flooring
- Deluxe Kitchen Incorporating Integrated Appliances
- Two Spacious First Floor Bedrooms Plus Nursery/Study/Dressing Room
- Luxury Four Piece Bathroom Suite
- Gas Fired Central Heating
- Cavity And Roof Space Insulated
- Detached Garage / Tarmac Driveway
- Gardens To Front And Enclosed And Easily Maintained To Rear
Additional Information
Beautifully appointed semi detached chalet home set in a quiet location yet convenient to local schools, nursery and shops. This home has been upgraded and modrernised throughout including new kitchen, bathroom, flooring, internal doors to the ground floor, gas heating and tarmac driveway.
The bright and airy accommodation comprises lounge with French doors to dining room, kitchen incorporating integrated appliances, two well proportioned bedrooms plus a nursery/study/office and a luxury four piece bathroom suite. Outside there is a detached garage, multi car driveway and gardens to front and enclosed to rear.
This home will have wide appeal and internal viewing is essential to appreciate it offers and the immaculate finish throughout. Early viewing is highly recommended.
Ground Floor
- Entrance Hall
- Composite front door and glazed side panels, cloaks cupboard housing gas fired boiler, laminate wood flooring.
- Lounge
- 4.06m x 4.29m (13'04" x 14'01")
Mock fire place, laminate wood flooring, cornice ceiling, French doors to dining room. - Dining Room
- 2.57m x 3.1m (8'05" x 10' 02")
Laminate wood flooring, archway to kitchen. - Kitchen
- 3.15m x 3.66m (10'04" x 12'00")
One and a half bowl single drainer stainless steel sink unit with mixer tap, range of high and low level units including glass fronted display cabinet, fromica work surfaces, built in double under oven and 4 ring gas hob unit, integrated extractor hood, integrated fridge/freezer, integrated washing machine, pull out larder.
First Floor
- Landing
- Storage cupboard
- Master Bedroom
- 2.95m x 4.29m (9'08" x 14'01")
Including range built in robes plus further built in cupboard, laminate wood flooring. - Bedroom Two
- 2.54m x 3.3m (8'04" x 10'10")
Laminate wood flooring, access to roof space via slingsby type ladder. - Study/Office/Dressing Room/Nursery
- 1.45m x 2.21m (4'09" x 7'03")
Laminate wood flooring. - Luxury Bathroom
- White suite comprising panelled bath with mixer tap, vanitory basin with mixer tap, low flush wc, fully tiled shower cubicle, fully tiled walls, heated towel radiator, panelled ceiling with down lighting.
Outside
- Garage
- 3.28m x 4.72m (10'09" x 15'06")
Roller door, light and power. - Tarmac driveway offering ample off road parking.
Front garden in lawns.
Enclosed and fenced rear garden laid out in astro turf surrounded by pebbled beds.
Outside water tap.
Directions
Leaving Bangor town centre continue onto Donaghadee Road, cross over roundabout and take first right into Kilmaine Road and first right into Kilmaine Avenue.


