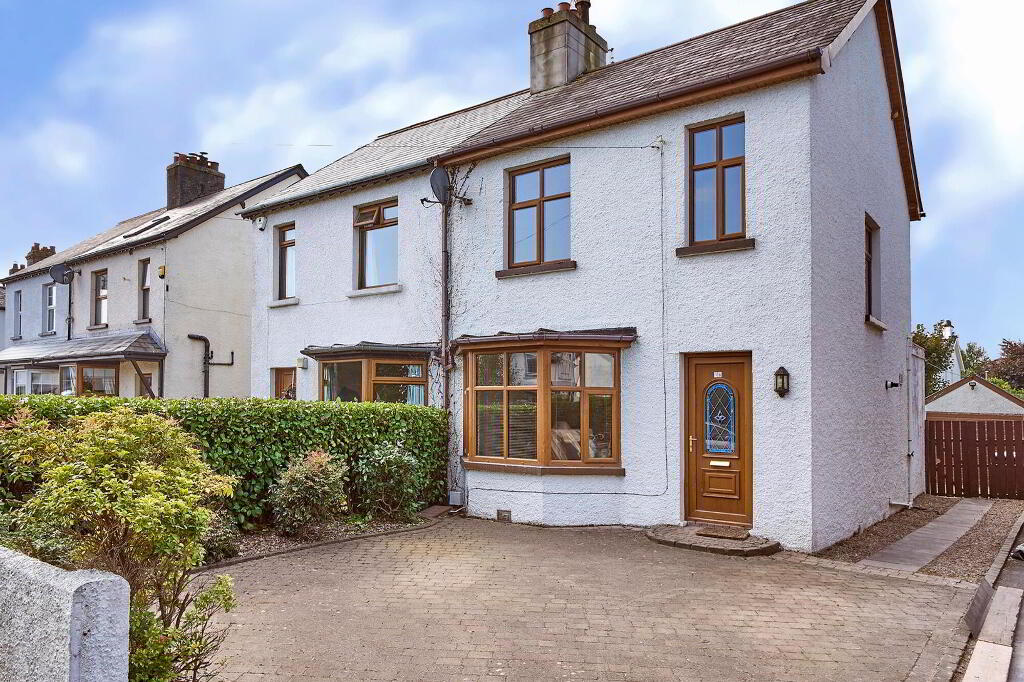This site uses cookies to store information on your computer
Read more
- Sale agreed £299,950
- 3 Bedroom
- Sale agreed
16 Godfrey Avenue, Bangor BT20 5LS
Key Information
| Address | 16 Godfrey Avenue, Bangor |
|---|---|
| Style | Semi-detached House |
| Status | Sale agreed |
| Price | Offers over £299,950 |
| Bedrooms | 3 |
| Bathrooms | 1 |
| Receptions | 2 |
| Heating | Gas |
| EPC Rating | D63/D63 |
Features
- Beautifully Presented Semi Detached Home In The Heart Of Ballyholme
- Close Proximity To Ballyholme Beach And Ballyholme Village
- Spacious Lounge With Bay Window
- Bright & Airy Open Plan Kitchen/Living/Dining
- Luxury Kitchen Incorporating Integrated Appliances
- Three Well Proportioned First Floor Bedrooms
- Deluxe Fitted Three Piece Bathroom Suite
- Detached Garage / Brick Paviour Driveway
- Generous Enclosed Rear Garden With Patio Area
- Massive Potential To Extend This Property To Rear
- Gas Fired Central Heating System
- NO CHAIN**
Additional Information
Immaculately presented semi detached home right in the heart of Ballyholme and a stones throw from the beach. All the amenities of Ballyhome Village are within easy walking distance including shops, restaurant, cafes and local schooling.
This superb home has undergone an array of refurbishment and modernisation, mainly a new roof, new flooring throughout. The result is a beautiful home ready to move into.
The ground floor comprises a spacious lounge with bay window, bright and airy spacious open plan luxury fitted kitchen/living/dining area with double doors out to the enclosed rear garden.
On the first floor there are three well proportioned bedrooms and a deluxe three piece bathroom suite.
Outside there is a detached garage, brick paviour driveway offering off road parking, generous enclosed and private to rear in lawns with patio area.
Early viewing is recommended and only on internal appraisal can one truely appreciate all this superb home has to offer.
Ground
- Entrance Hall
- Understair storage.
- Lounge
- 3.99m x 3.35m (13.10' into Bay" x 11.05')
Spacious lounge with feature bay window. - Living / Dining Open Into Kitchen
- 3.38m x 5.18m (11' 1" x 17' 0")
Bright & Airy living diner with double doors out to the generous enclosed rear. - Luxury Kitchen
- 4.6m x 5.18m (15.11' x 17.03' into Living /)
Luxury fitted kitchen overlooking the rear garden with an array of built in appliances including, hob & oven, fridge freezer and dishwasher, feature velux offers plenty of light for that airy feel.
First Floor
- Landing
- Spacious landing with feature side window providing ample natural light, access to roofspace.
- Master Bedroom
- 3.35m x 3.05m (11.05' x 10.07')
Well proportioned bedroom to the the rear. - Bedroom Two
- 3.35m x 3.35m (11.05' x 11.04')
Well proportioned bedroom to the the front. - Bedroom Three
- 1.85m x 1.55m (6.11' x 5.11')
Well proportioned bedroom to the the front. - Deluxe Bathroom
- Deluxe fitted three piece suite consisting of w/c, sink and bath with mains shower.
External
- Front
- The front of this property offers a multi car driveway in brick pavior with some shrubs & hedging.
- Enclosed Rear
- Generous enclosed rear mostly in lawns with a patio area, access to the detached garage.
- Detached Garage
- 4.57m x 2.44m (15.07' x 8.03')
Detached garage with single door access.
Directions
Leaving Bangor at top of High Street, continue onto Donaghadee Road, veer left onto Groomsport Road, take second left into Godfrey Avenue and number 16 is on the left hand side before The Esplanade.

