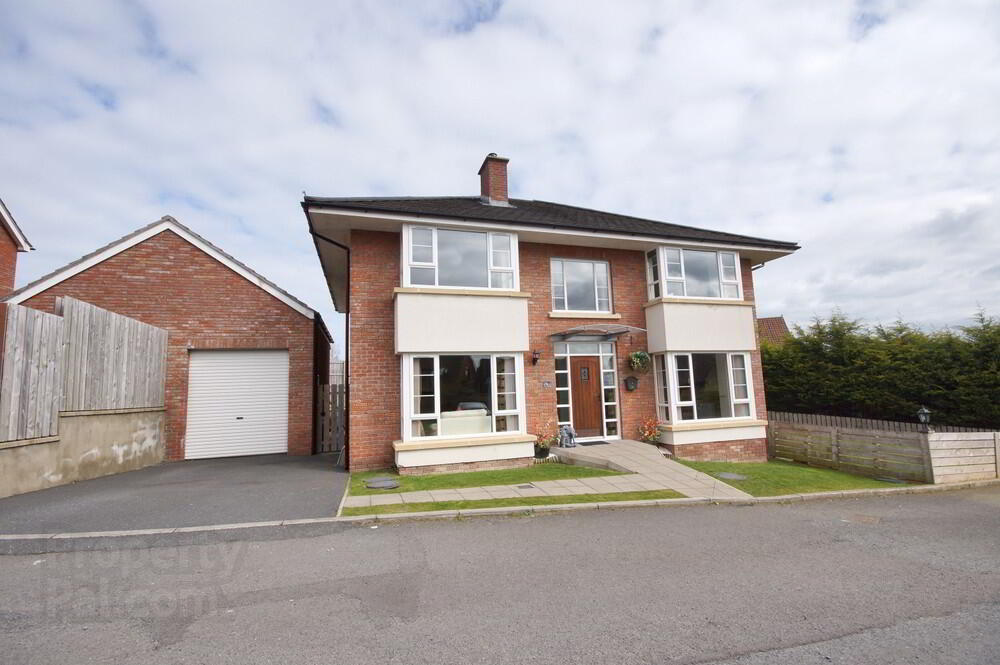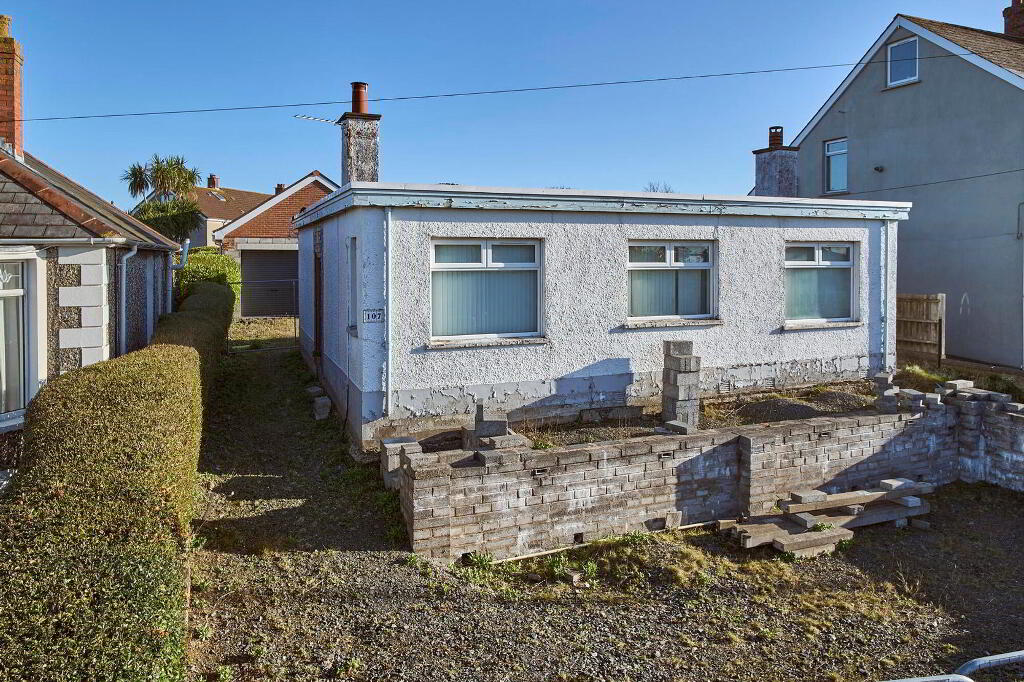This site uses cookies to store information on your computer
Read more
- SOLD
- 4 Bedroom
- Sold
14a Hanover Hill, Bangor BT19 7NR
Key Information
| Address | 14a Hanover Hill, Bangor |
|---|---|
| Style | Detached House |
| Status | Sold |
| Bedrooms | 4 |
| Receptions | 3 |
| Heating | Gas |
| EPC Rating | C78/C79 |
Features
- Absolutely Stunning Luxury Detached Family Home
- Superbly Spacious Property With Generous Gardens In A Cul-De-Sac Position
- Unique Open Plan High Ceiling Entrance Hall With Living Space
- Well Presented Lounge Room With Coveted Sandstone Surround Open Fireplace
- Convenient Deluxe Fitted Downstairs W/C
- Bright & Airy Luxury Fitted Kitchen With Feature Granite Seating Unit Island
- Ever Popular Utility Room With Fitted Units & Sink
- Four Well Proportioned Bedrooms
- Generous Master Bedroom With Deluxe Fitted En-Suite Shower Room
- Bedroom Two Offers En-Suite Potential
- Four Piece Deluxe Fitted Bathroom Suite
- Fabulous Landscaped Side & Generous Rear Gardens With Beautiful Paved BBQ Area
- Detached Garage With Main Roller Shutter Door From Multi Car Driveway
- Gas Fired Central Heating System
- All Wonderfully Located Close To Bangor Town Centre & Many Popular Schools
- Hanover Hill H-1 Style Appox 1800 Sq Ft
- This Property Is Still In NHBC Guarantee
Additional Information
The WOW factor has arrived for any family with This Absolutley Stunning Luxury Family Home, Prominently Positioned On Generous Landscaped Grounds In The Popular Hanover Hill Development. Offering a superb cul-de-sac location this attractive property provides a grand high ceiling entrance hallway open into a living / dining space that will catch the eye, a well presented living room with a feature bay window and a sandstone & cast iron surround open fireplace, and a convenient deluxe fitted downstairs w/c, all leading out to the quite simply stunning luxury fitted living kitchen completely open to the back with a host of integral appliances and beautiful galaxy granite worktop and feature unit and seating island, also benefiting from a spacious utility room with built in units.
Upstairs provides four well propertioned bedrooms, the generous master bedroom benefits from an en-suite deluxe fitted walk in shower room, conveniently bedroom two offers the potential for a en-suite via the fourth bedroom's walk in wardrobe area, completing the upstairs is the deluxe four piece bathroom suite.
Externally this is where this property really shines through, as the very generous landscaped gardens to the side & rear offer almost endless space for all the family to enjoy and with a feature paved area ideal for BBQ season, and to top it off is a spacious detached garage with a multi car driveway.
Ground
- Entrance Hallway
- Truly a grand entrance hallway opening into a spacious living / dining space with also understair storage and downstairs w/c.
- Living Area
- 4.29m x 3.68m (14.09' x 12.11')
Open plan living / dining space with ceramic tiled flooring and feature bay window. - Lounge Room
- 5.79m x 3.66m (19.05' x 12.04')
Well presented lounge room with the ever popular open fireplace with a cast iron & sandstone surround and feature bay window. - Luxury Living Kitchen
- 7.95m x 3.96m (26.09' x 13.04')
This stunning luxury fitted kitchen with its galaxy granite worktop and range of integral appliances including a 5 ring gas hob, Hotpoint double oven & grill, dishwasher and feature seating granite worktop island with under units all open into the living area with PVC double patio doors to rear garden offer a refreshing light & airy feel. - Uitlity Room
- Spacious utility room with fitted units and sink, also plumbed for a washing machine.
- Downstairs W/C
- Well proportioned w/c with sink and ceramic tiled floor.
First Floor
- Landing
- Open high ceiling landing area with access to the roofspace and cupboard.
- Master Bedroom
- 4.88m x 3.66m (16' 0" x 12' 0")
Well proportioned double bedroom with a feature bay window and deluxe en-suite shower room. - En-Suite Shower Room
- Deluxe fitted three piece walk shower suite consisting of a w/c, sink and walk in mains shower with tiled flooring and part tiled walls.
- Bedroom Two
- 4.88m x 3.66m (16.05' x 12.04')
Well proportioned double bedroom with a feature bay window, also this bedroom has the potential to use the existing walk in wardrobe from bedroom 4 as an en-suite shower room if desired. - Bedroom Three
- 3.66m x 2.74m (12.06' x 9.05')
Well proportioned double bedroom which is currently utilised and fitted out in elegant built in wardrobes and dressing table. - Bedroom Four
- 3.66m x 2.74m (12.05' x 9.05')
Well proportioned double bedroom with a spacious walk in wardrobe. - Bathroom
- Spacious four piece deluxe fitted bathroom suite consisting of a w/c, sink, bath and shower cube with a mains shower unit, tiled flooring and heated towel radiator.
External
- Detached Garage
- 5.79m x 3.05m (19.02' x 10.00')
Well proportioned garage benefiting with high ceiling for extra storage space with a roller shutter main door. - Front
- The front is in manicured lawns with a multi car driveway and path to front door.
- Side
- Extensive gardens to the side of this superb property leading round into the vastly generous rear garden.
- Enclosed Rear
- Quite simply fantastically landscaped rear garden absolutely perfect for family living with a slight raised generous garden with spacious paved bbq patio area to the side providing a stunning open area for everyone to enjoy to the fullest.
Directions
Travelling along the Old Gransha Road, turn into Hanover Road, then left into Hanover Chase, continue to the end onto Hanover Hill and take a right, proceed and take the first turning into the cul-de-sac and Nos 14a is the superb site on the left.


