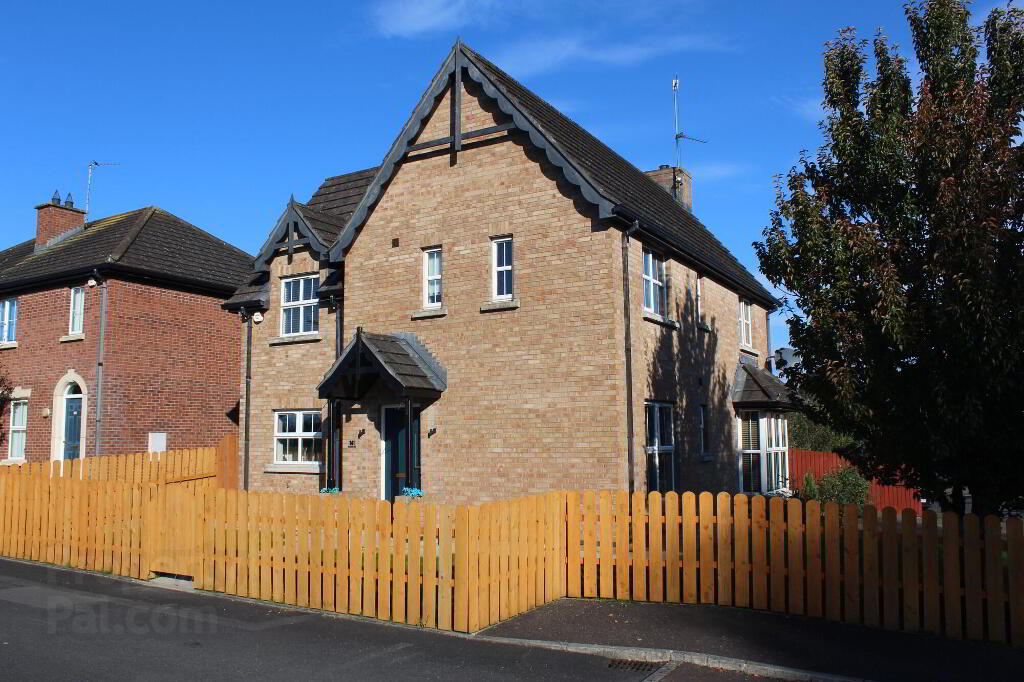This site uses cookies to store information on your computer
Read more
- Offers around £199,950
- 4 Bedroom
- For sale
141 Bluestone Hall, Craigavon BT64 2AP
Offers around
£199,950
Key Information
| Address | 141 Bluestone Hall, Craigavon |
|---|---|
| Style | Detached House |
| Status | For sale |
| Price | Offers around £199,950 |
| Bedrooms | 4 |
| Bathrooms | 3 |
| Receptions | 2 |
Features
- Detached Home In A Popular Residential Location
- Overlooking Green Area To Front
- Lounge With Open Fire
- Separate Family Room
- Open Plan Kitchen/Dining
- Four Excellent Well Proportioned First Floor Bedrooms
- Master Bedroom With En-Suite Shower Room
- Three Piece White Family Bathroom
- Ground Floor Cloakroom Suite
- Oil Fired Central Heating
- Gardens To Front Side & Rear
Additional Information
Beautifully prisented detached family home within this popular location, convenient to local schools and amenities and to Craigavon and Rushmere Shopping Centres. The M1 interchange is handy for the commutor.
The spacious accommodation comprises handy cloakroom suite, lounge, separate family room, kitchen/dining, four excellent bedrooms (master with en-suite shower room) and a family bathroom. Outside there are gardens to front side and rear.
We expect demand to be high for this superb family home and early viewing is essential.
Entrance Porch
Ground Floor
- Entrance Hall
- Cloakroom
- White suite comprising pedestal wash hand basin, low flush wc.
- Lounge
- 3.73m x 5.31m (12' 3" x 17' 5")
Cast iron fire place with wood surround, wood flooring. - Family Room
- 2.95m x 3.28m (9'08" x 10'09")
- Kitchen/Dining
- 3.02m x 4.83m (9' 11" x 15' 10")
Single drainer stainless steel sink unit with mixer tap, range of high and low level units, formica work surfaces, built in oven and hob unit, extractor hood.
Dining area with French doors to garden.
First Floor
- Landing
- Hot press. Access to roof space.
- Mater Bedroom
- 3.76m x 4.55m (12'04" x 14'11)
- En-Suite Shower Room
- White suite comprising wash hand basin, low flush wc, shower cubicle.
- Bedroom Two
- 2.36m x 3.28m (7'09" x 10'09")
- Bedroom Three
- 2.39m x 3m (7'10" x 9'10")
- Bedroom Four
- 2.36m x 3m (7'09" x 9'10")
- Bathroom
- White suite comprising panelled bath with mixer tap and telephone hand shower, pedestal wash hand basin with tiled splash back, low flush wc.
Outside
- Fenced gardens to front side and rear in lawns with patio and decked area.
Directions
From A27 into Knockmenagh Road, continue across roundabout and take first left into Bluestone Hall.

