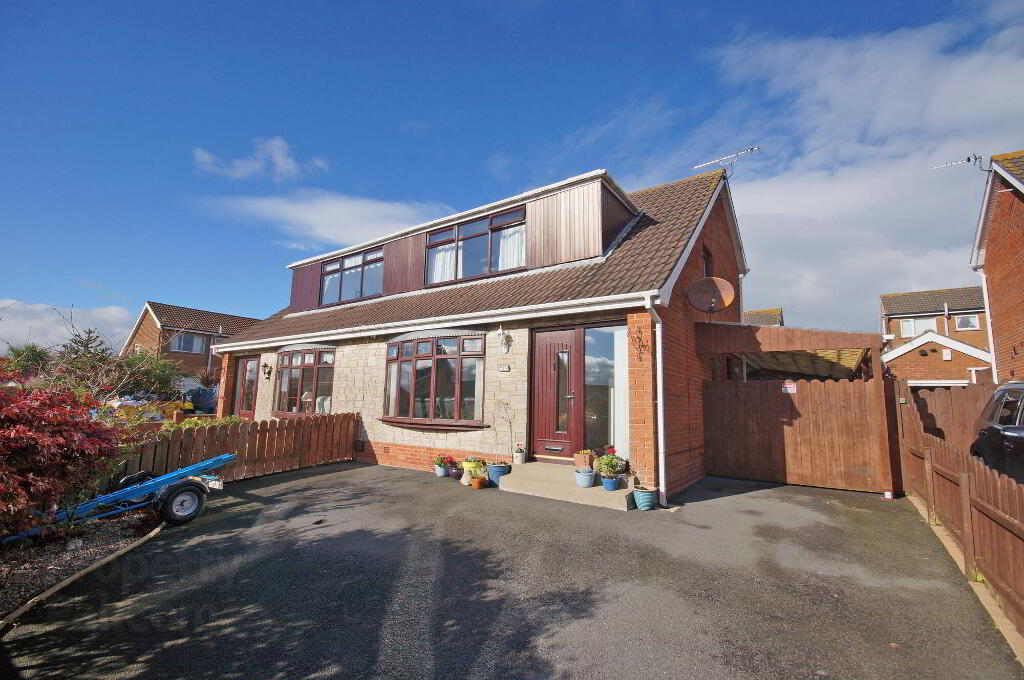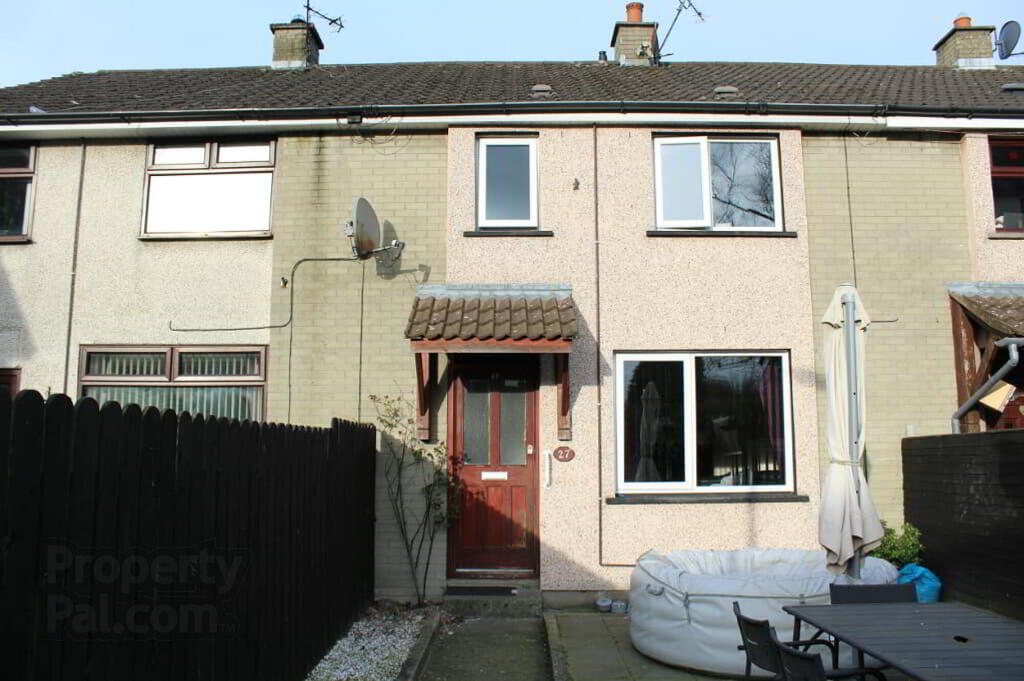This site uses cookies to store information on your computer
Read more
- SOLD
- 3 Bedroom
- Sold
14 Cairnsville Road, Bangor BT19 6EN
Key Information
| Address | 14 Cairnsville Road, Bangor |
|---|---|
| Style | Semi-detached House |
| Status | Sold |
| Bedrooms | 3 |
| Receptions | 2 |
| Heating | Oil |
| EPC Rating | D62/C70 |
Features
- Spacious Semi Detached Chalet Bungalow
- Popular Residential Location Close To Kilmaine Primary School
- Spacious Open Plan Lounge/Dining Room
- Conservatory With Doors To Enclosed Rear
- Kitchen With High and Low Level Units
- Three Well Proportioned First Floor Bedrooms
- Shower Room With Three Piece Suite
- Garage / Multi Car Driveway / Extended Car Port
- Front Leads To Side And Rear With Overhead Covering & Decked Area
Additional Information
Beautifully presented semi detached home has been extended to the ground floor providing a conservatory which overlooks the rear garden.
Convenient and popular area convenient to local shopping, churches and to both Ballymagee and Kilmaine primary schools. Bangor Town Centre is a short car ride away as are the ringroad for those commuting to Belfast.
The accommodation comprises ground floor cloakroom suite, open plan lounge/dining, conservatory, kitchen which includes a built in oven and hob and is plumbed for a dish washer. On the first floor there are three well proportioned bedrooms - the master has two built in robes - and a shower room.
Outside there is garaging, an extended car port, ample off road parking to front and side.
Ground Floor
- Entrance Hall
- Cloakroom
- Comprising wash hand basin, low flush wc.
- Open Plan Living/Dining
- 4.32m x 7.34m (14'02" x 24'01")
Feature Bay window. - Conservatory
- 3.3m x 5.82m (10'10" x 19'01")
- Kitchen
- 3.12m x 3.63m (10'03" x 11'11")
range of high and low level units, formica round edge work surfaces, built in oven and hob, plumbed for dishwasher, tiled floor.
First Floor
- Landing
- Hot press, access to roof space.
- Master Bedroom
- 3.12m x 3.73m (10'03" x 12'03")
Built in wardrobe and further built in robe. - Bedroom Two
- 2.57m x 3.12m (8'05" x 10'03")
- Bedroom Three
- 2.08m x 3.12m (6'10" x 10'03")
- Shower Room
- Comprising wash hand basin, low flush wc, large shower cubicle with electric shower unit, tile floor.
Outside
- Garage
- 3.15m x 6.05m (10'04" x 19'10")
Roller door. - Multi car driveway.
Car port.
Rear garden with decked area.
Directions
leaving Bangor on Donaghadee Road, continue past roundabout, take second right into Ballycrochan Road and first right into Cairnsville Road


