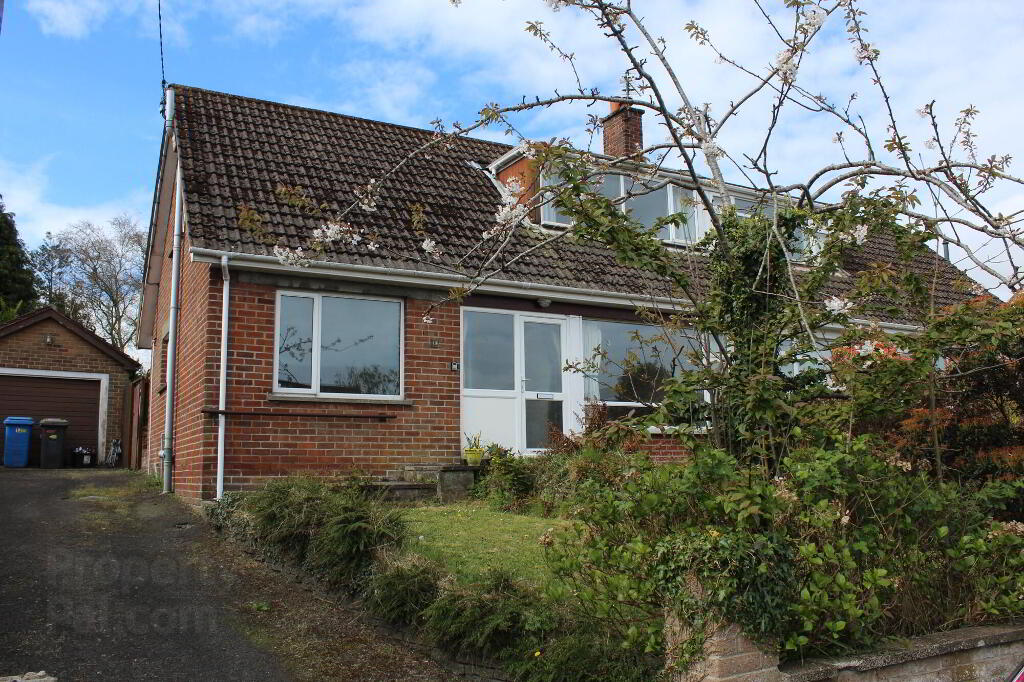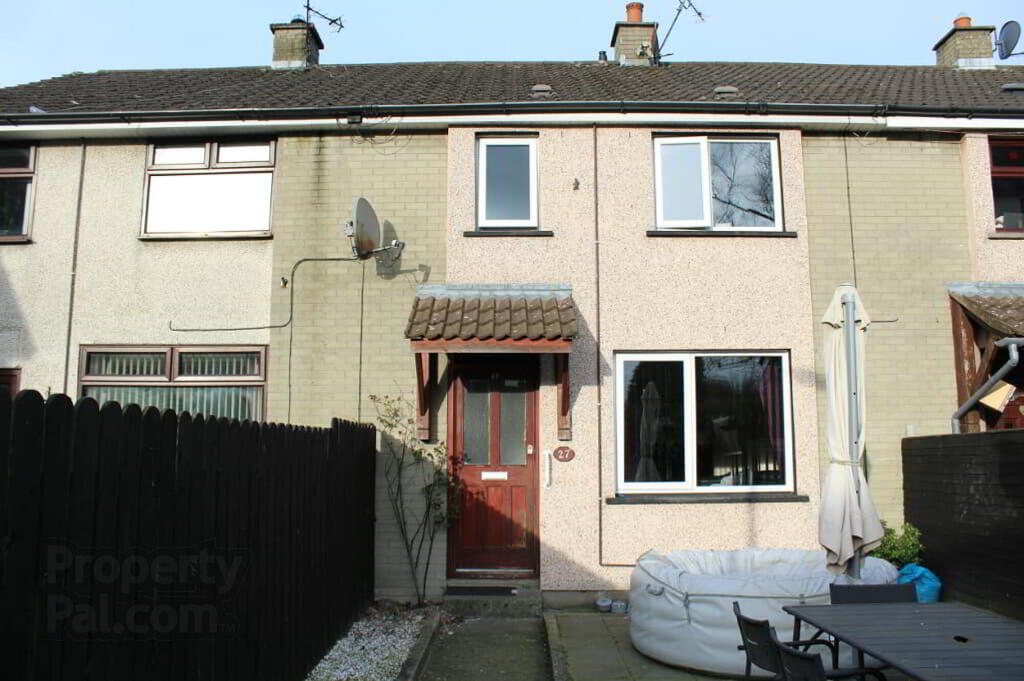This site uses cookies to store information on your computer
Read more
- SOLD
- 3 Bedroom
- Sold
13 Rathmore Avenue, BANGOR BT19 1DH
Key Information
| Address | 13 Rathmore Avenue, Bangor |
|---|---|
| Style | Semi-detached House |
| Status | Sold |
| Bedrooms | 3 |
| Receptions | 1 |
| Heating | Oil |
| EPC Rating | F26/C70 |
Features
- Semi Detached Home Occupying a Generous Site
- Popular And Much Sought After Bangor West Location
- Walking Distance to Local Shops and Rathmore Primary School
- Convenient To Main Arterial Road To Belfast
- Easy Access To Coastal Walks
- Spacious Through Lounge/Dining Room
- Kitchen Including Casual Dining Area / Utility Area
- Three Bedrooms - One To Ground Floor
- Ground Floor Three Piece Bathroom Suite
- Oil Fired Central Heating
- Detached Garage / Multi Car Driveway
- Gardens To Front And Generous And Private To Rear
- Requires Some Modernisation
Additional Information
Semi detached home set on a generous site with the much sought after Bangor West location. Within easy walking distance of local and Springhill shops and cafes and Rathmore Primary School while the main arterial road to Belfast is easily accesible.
The accommodation comprises lounge open plan to dining area, kitchen, utility, ground floor bedroom and bathroom and a further two good bedrooms on the first floor.
Externally there is a detached garage and gardens to front and generous and private to the rear.
Although requiring some modernisation, we would expect demand to be high for a home in this location and early viewing is highly recommended.
Ground Floor
- Entrance Hall
- Double glazed front door. Hot press with copper cylinder and immersion heater.
- Living/Dining Room
- 3.38m x 6.43m (11'01" x 21'01")
Laminate wood flooring. - Kitchen
- 2.41m x 4.34m (7'11" x 14'03")
Single drainer stainless steel sink unit with mixer tap, range of high and low level units, formica work surfaces, extractor hood, wall tiling, laminate wood flooring. - Utility
- 1.47m x 1.57m (4'10" x 5'02")
Oil fired boiler, cupboards, plumbed for washing machine. - Bedroom Three
- 2.77m x 2.79m (9'01" x 9'02")
Laminate wood flooring. - Bathroom
- White suite comprising panelled bath with Mira shower unit and shower screen door, pedestal wash hand basin, low flush wc, built in shelved cabinet.
First Floor
- Landing
- Built in storage cupboards plus further storage area.
- Bedroom One
- 3.38m x 3.86m (11'01" x 12'08")
- Bedroom Two
- 2.84m x 3.05m (9'04" x 10'00")
Laminate wood flooring.
Outside
- Detached Garage
- 3.48m x 7.59m (11'05" x 24'11")
Up and over door. - Multi car driveway.
Front garden win lawns and flowerbeds.
Generous, private and enclosed rear garden laid out in lawns with mature trees and shrubs with a paved patio area.
Plastic oil storage tank.
Directions
Leaving Bangor on the Bryansburn Road, continue onto Crawfordsburn Road, at roundabout turn left into Rathmore Road and take third right into Rathmore Avenue.


