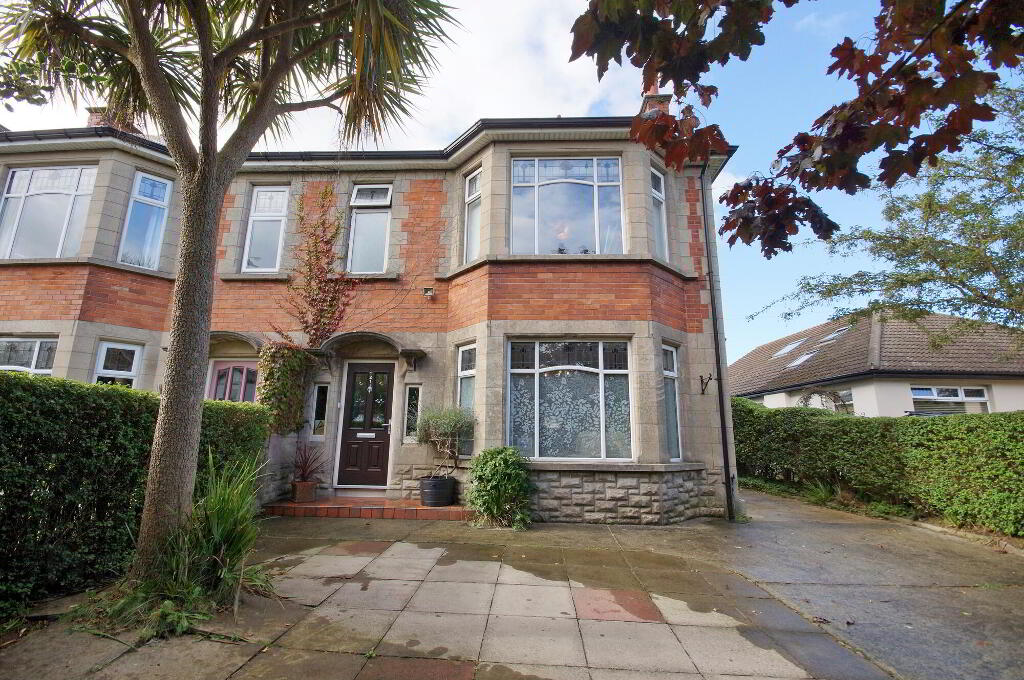This site uses cookies to store information on your computer
Read more
- SOLD
- 4 Bedroom
- Sold
121 Groomsport Road, Bangor BT20 5NS
Key Information
| Address | 121 Groomsport Road, Bangor |
|---|---|
| Style | Semi-detached House |
| Status | Sold |
| Bedrooms | 4 |
| Receptions | 3 |
| Heating | Gas |
| EPC Rating | E53/D62 |
Features
- Beautiful Semi Detached Home In The Heart of Ballyholme
- Retaining Character and Charm And Many Original Features
- Lounge with Original Fire Place Sliding Doors to Living room
- Kitchen/Living/Dining Open Plan to Sun Room
- Sun Room With Folding Doors to Garden
- Four First Floor Bedrooms
- Spacious Bathroom with Claw Foot Roll Top Bath and Separate Shower Cubicle
- Attic Room (Suitable for Conversion Subject to Necessary Approvals)
- Gas Fired Heating
- Detached Garage
- Enclosed and Private Rear Garden
Additional Information
Beautifully presented spacious semi detached home in the heart of Ballyholme offering all the charm and character one would expect from a home of this era. Sucessfully combining modern facilities with many original feathures including fire places, panelling in the hallway, cornice ceilings, picture rails and leaded stained glass window toppers to name a few.
The ground floor comprises panelled hallway, lounge with original sliding doors to living room, kitchen/living/dining (includes a cloakroom suite) open plan to sun room with folding doors leading to the garden.
The first floor provides three double bedrooms plus a fourth single bedroom which leads to an attic room. There is a spacious family bathroom with a roll top bath and fully tiled shower cubicle.
Outside there is a detached garage, ample off raod parking and an an enclosed and private rear garden laid out in lawns with decking and a patio area.
Only on internal viewing can one appreciate this beautiful home and all it has to offer. Viewing highly recommended.
Ground Floor
- Entrance Porch
- Panelled walls with plate rack, original tiled flooring. Inner door with etched glass and matching side panels.
- Entrance Hall
- Panelled walls with plate rack, cloaks area, solid wood flooring.
- Lounge
- 4.45m x 4.62m (14'07" x 15'02")
Original tiled fire place with mahogany surround, cornice ceiling, picture rail, wired wall lights, original sliding doors to: - Living Room
- 3.68m x 4.5m (12'01" x 14'09")
Picture rail, wired for wall lights. - Kitchen/Living/Dining
- 4.65m x 6.58m (15'03" x 21'07")
Kitchen Area - Inset Belfast sink with mixer tap, range of high and low level units, formica round edge work surfaces, built in split level oven and ceramic hob unit, extractor hood, integrated microwave.
Living/Dining Area - Tiled fire place with mahogany surround, solid wood flooring, cornice ceiling, picture rail.
Access to cloakroom with low flush wc, wash hand basin andgas fired boiler.
Open Plan to: - Sun Room
- 2.95m x 4.04m (9'08" x 13'03")
Solid wood flooring, folding doors to garden.
First Floor
- Spacious landing, airing cupboard.
- Master Bedroom
- 4.14m x 4.6m (13'07" x 15'01")
Cornice ceiling, picture rail. - Bedroom Two
- 3.76m x 4.47m (12'04" x 14'08")
Laminate wood flooring, cornice ceiling, picture rail. - Bedroom Three
- 3.18m x 3.61m (10'05" x 11'10")
Exposed timber flooring, cornice ceiling, picture rail. - Bedroom Four
- 2.34m x 2.57m (7'08" x 8'05")
Cornice ceiling, picture rail.
Stairs to attic. - Bathroom
- Spacious bathroom with white suite comprising roll top claw foot bath with mixer tap and telephone hand shower, vanitory basin with marble surround and storage under, low flush wc, fully tiled shower cubicle, fully tiled walls, tiled floor, recessed down lighting, heated towel radiator.
Second Floor
- Attic
- 4.37m x 4.45m (14'04" x 14'07")
Exposed timber flooring, panelled walls, velux window.
Outside
- Garage
- 3.2m x 5.26m (10'06" x 17'03")
Light and power, plumbed for washing machine. - Multi car driveway.
Front with mature trees giving a high degree of privacy.
Enclosed rear garden in lawns with hedging, flowerbeds, decked area and patio area.
Directions
leaving Bangor on Donaghadee Road, veer left onto Groomsport Road and No 121 is on the left hand side past Sandhurst Park.

