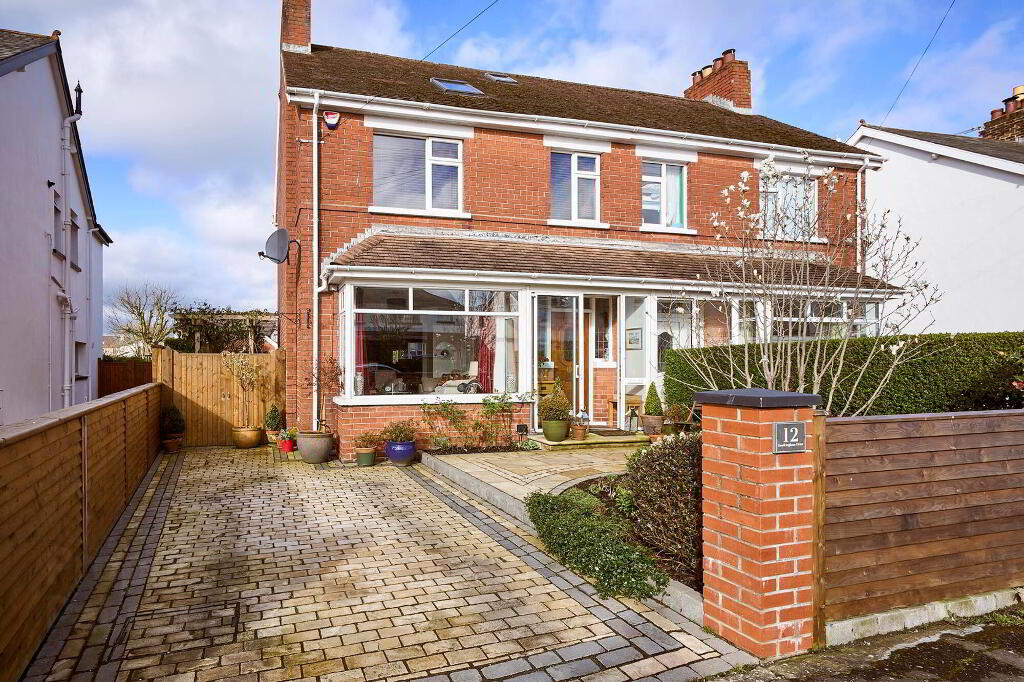This site uses cookies to store information on your computer
Read more
- Sale agreed £325,000
- 4 Bedroom
- Sale agreed
12 Sandringham Drive, Bangor BT20 5NA
Key Information
| Address | 12 Sandringham Drive, Bangor |
|---|---|
| Style | Semi-detached House |
| Status | Sale agreed |
| Price | Offers over £325,000 |
| Bedrooms | 4 |
| Receptions | 3 |
| EPC Rating | D60/C70 |
Features
- Beautifully Presented Semi Detached Home In The Heart Of Ballyholme
- Much Sought After Location Just A Short Stroll From The Beach
- With Easy Walking Distance Of All Local Amenities
- Lounge With Multi Fuel Stove Open Plan To Living Area
- Luxury Kitchen Open Plan to Dining/Family Area
- Kitchen Incorporating Integrated Appliances
- Four Bedrooms - Three To First Floor & One To Second Floor
- Deluxe Four Piece Bathroom Suite / Ground Floor Cloakroom
- Gas Fired Central Heating
- Garage Including Laundry Area
- Brick Pavior Driveway
- Landscaped Gardens To Front And Enclosed And Sunny To Rear
Additional Information
Immaculately presented semi detached home right in the heart of Ballyholme just a stones throw from the beach. All the amenities of Ballyhome Village are within easy walking distance including shops, restaurant, cafes and local schooling.
This home has undergone a programme of refurbishment and modernisation including ground floor extension plus it has been extended into the roofspace providing a fourth bedroom. The result is beautiful family home ready to move into and includes a host of extras.
The ground floor comprises cloakroom suite, lounge open plan to living area with double doors to a bright, airy and spacious open plan kitchen/living/dining which in turn opens out to the garden.
On the first floor there are three bedrooms and a four piece bathroom suite with the fourth bedroom on the second floor.
Outside there is a detached garage which includes a laundry area, brick pavior driveway offering off road parking and gardens to front and enclosed to rear with lawn, patio and pebbled areas.
Early viewing is recommended and only on internal appraisal can one truely appreciate all this superb home has to offer.
Ground Floor
- Entrance Porch
- Entrance Hall
- Front door with leaded glass inset and side panels, solid wood flooring.
- Cloakroom
- White suite comprising vanitory basin with mixer tap and storage under, low flush wc, wall tiling.
- Lounge
- 3.81m x 4.45m (12' 6" x 14' 7")
Cast iron multi burning stove with polished stone surround and granite hearth, cornice ceiling. Open plan to living room. - Living Area
- 3.35m x 3.81m (11' 0" x 12' 6")
Double doors to kitchen/living/dining. - Luxury Kitchen
- 2.87m x 5.51m (9' 5" x 18' 1")
Belfast sink with mixer tap, excellent range of high and low level units including glass display cabinet, granite work surfaces, built in split level double oven and ceramic hob unit, extractor hood, integrated fridge/freezer, integrated dish washer, wood flooring. - Dining/Family Area
- 2.95m x 4.75m (9' 8" x 15' 7")
Vaulted ceiling with velux windows and down lighting, French doors to garden.
First Floor
- Landing
- Master Bedroom
- 3.35m x 3.84m (11'00" x 12'07")
- Bedroom Two
- 3.48m x 3.48m (11'05" x 11'05")
- Bedroom Three
- 2.18m x 2.36m (7'02" x 7'09")
- Bathroom
- White suite comprising panelled bath with mixer tap vanitory basin with mixer tap and storage under, shower cubicle with mains shower, low flush wc, fully tiled walls, tiled floor.
Second Floor
- Bedroom Four
- 4.29m x 5.41m (14' 1" x 17' 9")
Wood flooring, 2 velux windows, access to eaves storage.
Outside
- Garage
- 3.15m x 7.59m (10' 4" x 24' 11")
Including laundry area with plumbing for washing machine and stainless steel sink unit. - Pavior driveway. Front garden with flowerbeds.
Easily maintained enclosed and landscaped rear garden with lawn, pebbled and patio areas where you can enjoy the sun throughout the day.
Directions
Leaving Bangor on High Street, continue onto Donaghadee Road, veer left onto Groomsport Road and take third left into Sandringham Drive.

