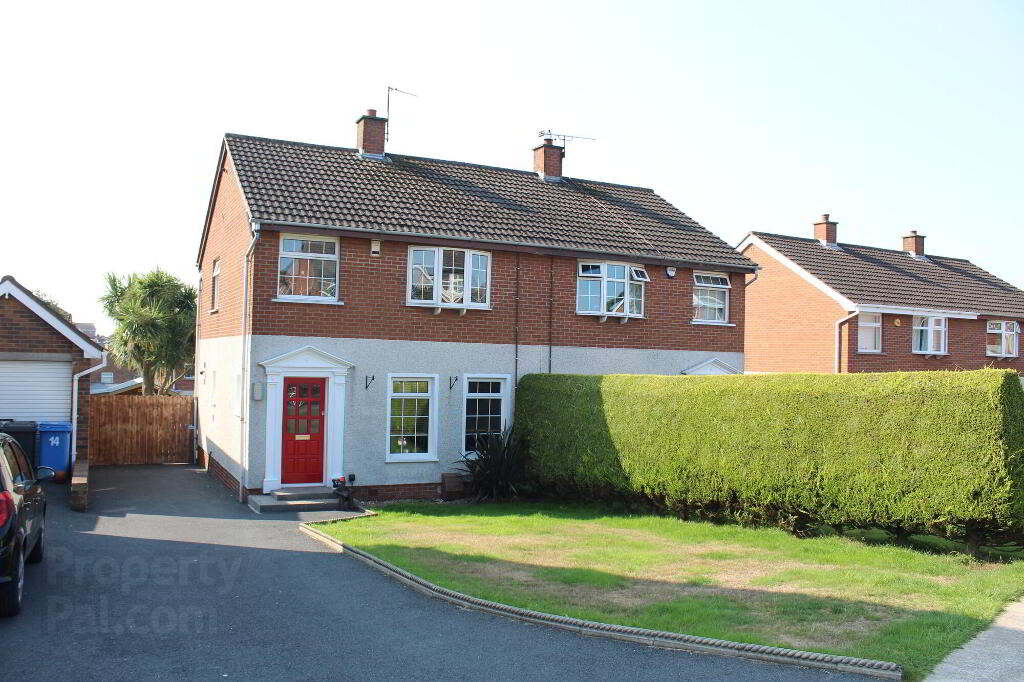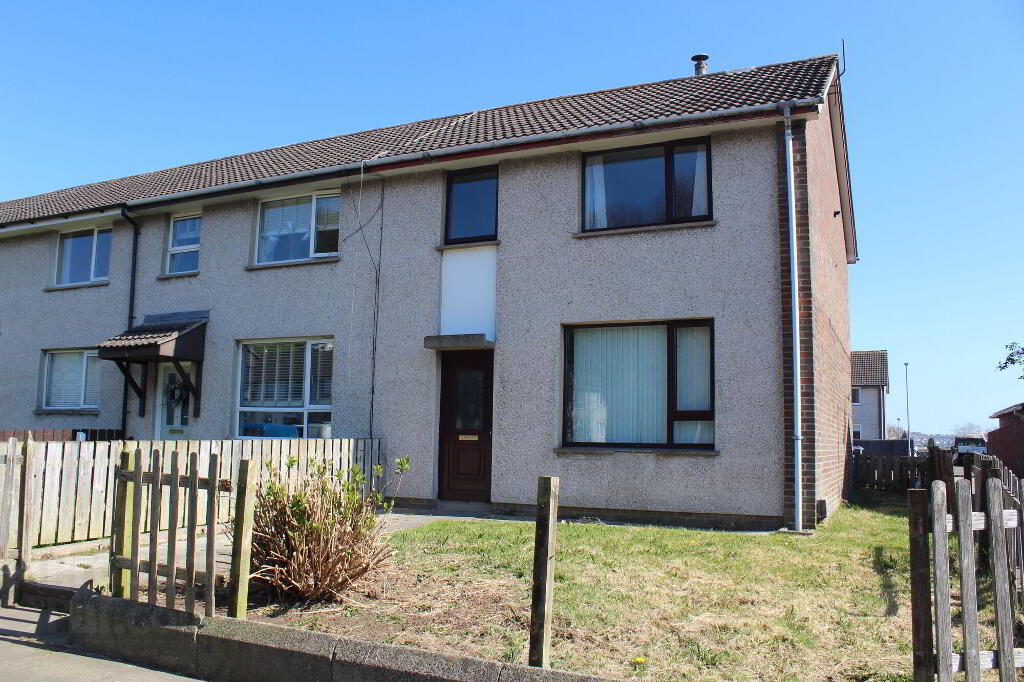This site uses cookies to store information on your computer
Read more
- Let agreed £775 / month
- 3 Bedroom
- Let agreed
12 Cranley Green, Bangor BT19 7FE
Let agreed
£775
/ month
Key Information
| Address | 12 Cranley Green, Bangor |
|---|---|
| Available From | 13/09/21 |
| Style | Semi-detached House |
| Status | Let agreed |
| Rent | £775 / month |
| Bedrooms | 3 |
| Receptions | 2 |
| Heating | Gas |
| Furnished | Unfurnished |
Features
- Beautifully Presented Semi Detached Home In A Quiet Cul De Sac
- Lounge With Cast Iron Fire Place And Laminate Wood Flooring
- Dining Area Open Plan to Kitchen
- Kitchen Incorporating Integrated Appliances / Large Storage Cupboard
- Three First Floor Bedrooms - Master With Double Built In Robe
- Three Piece White Bathroom Suite With Electric Shower Over Bath
- Gas Fired Central Heating
- Tarmac Driveway Offering Generous Off Road Parking
- Gardens To Front In Lawns
- Enclosed Rear Garden In Lawns With Patio Areas
- Available Immediately For A Period Of 12 Months
- £775 Per Month Including Rates
- No Pets
Additional Information
Beautifully presented semi detached home set in a quiet cul de sac. Bright and spacious accommodation comprising lounge, dining area open plan to kitchen with integrated appliances. On the first floor there area three good bedrooms and a three piece bathroom suite. Outside there is ample off road parking facilities and gardens to front and rear.
Convenient to local shops, primary and senior schools with Bangor Grammar, Kilmaine Primary and Ballymagee all within walking distance. Bloomfield Shopping Centre and Bangor Town Centre are a short car journey away.
Ground Floor
- Entrance Hall
- Laminate wood flooring.
- Lounge
- 3.84m x 4.42m (12'07" x 14'06")
Cast iron fire place with wood surround, laminate wood flooring. - Kitchen/Diner
- 3.66m x 4.8m (12' 0" x 15' 9")
Narrowing to 8'05".
One and a half bowl single drainer stainless steel sink unit with mixer tap, range of high and low level units, formica work surfaces, built in under oven and ceramic hob unit, integrated dish washer, integrated fridge/freezer, wall tiling, tiled floor, down lighting, French doors to garden. Large storage cupboard.
First Floor
- Landing
- Bedroom One
- 3.07m x 3.43m (10'01" x 11'03")
Plus range of built in mirror fronted robes. Bow window. - Bedroom Two
- 3.1m x 3.28m (10'02" x 10'09")
Laminate wood flooring. - Bedroom Three
- 2.21m x 2.44m (7'03" x 8'00")
- Bathroom
- White suite comprising panelled bath with mixer tap, independent electric Aqualisa shower unit and shower screen door, wash hand basin with mixer tap, low flush wc, wall tiling, tiled floor, down lighting, heated towel radiator.
Outside
- Tarmac driveway with ample off road parking.
Front garden in lawns.
Enclosed rear garden in lawns with patio area and further raised patio area.
Directions
Leaving Bangor on Gransha Road, cross over roundabout, take second left into Cranley Road and fourth left into Cranley Green.


