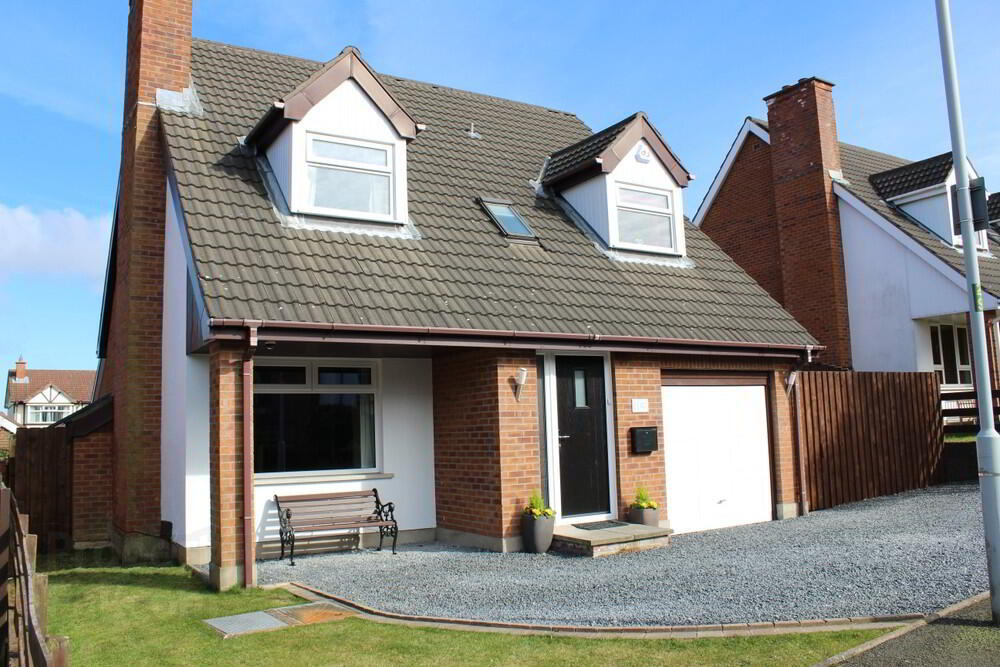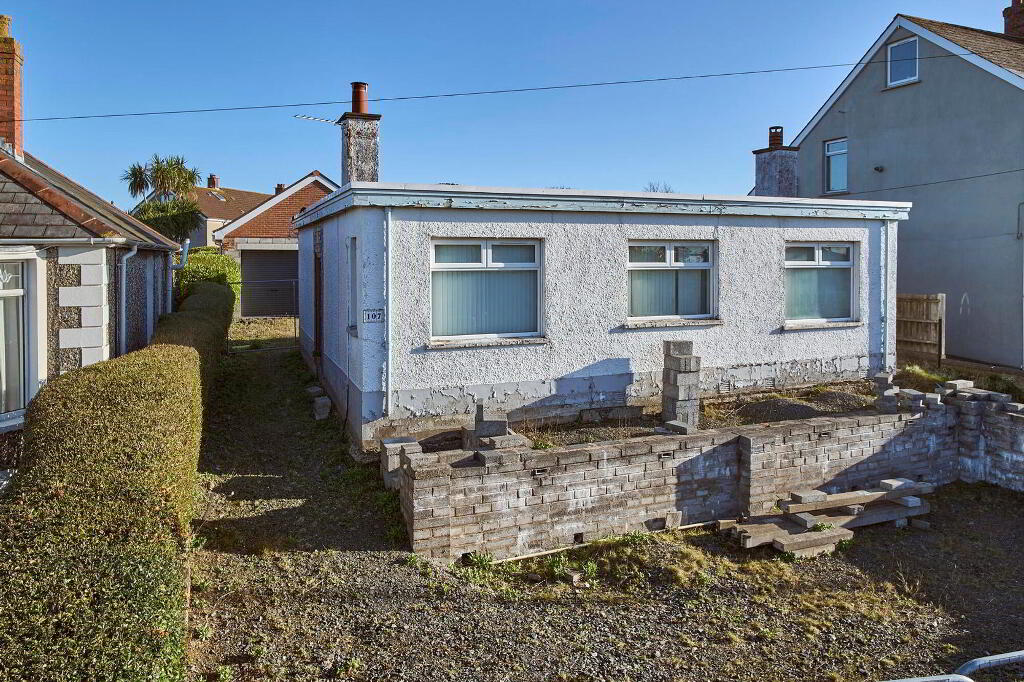This site uses cookies to store information on your computer
Read more
- SOLD
- 4 Bedroom
- Sold
113 Ashbury Avenue, Bangor BT19 6ZG
Key Information
| Address | 113 Ashbury Avenue, Bangor |
|---|---|
| Style | Detached House |
| Status | Sold |
| Bedrooms | 4 |
| Receptions | 3 |
| Heating | Oil |
| EPC Rating | D68/C74 |
Features
- Fantastically Attractive Detached Family Home
- Superbly Positioned In The Popular Ashbury Avenue
- Three Well Presented Reception Rooms
- Luxury Fitted Gloss Kitchen With Integral Appliances
- Four Well Proportioned Upstair Bedrooms
- Three Piece Bathroom Suite
- Integral Garage With Utility Area
- Front With Driveway & Manicured Lawns
- Enclosed Rear In Lawns With Separate Patio Area
- Close Proximity To Kilmaine & Ballymagee Primary Schools
Additional Information
Calling all families....How about this Fantastic Attactive Detached Family Home Perfectly Set In The Ever Popular Ashbury Avenue Offering Superb Access To Kilmaine & Ballymagee Primary Schools As Well As The Hugely Impressive Recently Built Bangor Grammar School.
This stunner offers a well presented living room leading into the sitting room which accesses the stairway and the through to the luxury fitted kitchen with a excellent range of integral appliances and the light and airy conservatory.
Upstairs provides four well proportioned double bedrooms and a three piece bathroom suite, access to the roofspace.
Externally the front offers off road parking via a multi car driveway and some manicured lawns and access to the enclosed rear which is also in mostly lawns with a separate sheltered patio area.
Ground
- Entrance Hall
- Light & airy entrance hallway with access into the living room.
- Living Room
- 4.57m x 3.96m (15.06' x 13.01')
Well presented spacious living room with a cast iron feature fireplace. - Sitting Room
- 4.57m x 3.35m (15.06' x 11.08')
Sitting room with access to the luxury fitted kitchen & the stairway to the landing. - Luxury Fitted Kitchen
- 3.38m x 2.77m (11.09' x 9.10')
Stunning luxury fitted kitchen with a range of integral appliances including a separate ceramic hob & oven, dishwasher and fridge freezer. There is also access to the integral garage with the utility area and the conservatory. - Conservatory
- 3.05m x 2.44m (10.02' x 8.04')
Well proportioned conservatory with access to the enclosed rear garden.
Landing
- Master Bedroom
- 4.57m x 2.77m (15.05' x 9.11')
Well proportioned bedroom. - Bedroom Two
- 3.68m x 2.74m (12.09' x 9.02')
Well proportioned bedroom. - Bedroom Three
- 4.27m x 2.77m (14.03' x 9.09')
Well proportioned bedroom. - Bedroom Four
- 3.35m x 3.07m (11.07' x 10.11')
Well proportioned bedroom. - Bathroom
- Three piece bathroom suite consisting of a sink, w/c and bath with electric shower unit.
External
- Integral Garage
- 5.49m x 2.74m (18.01' x 9.03')
Spacious garage with a much beneficial utility area, plumbed for a washing machine, access from the kitchen and the enclosed rear garden as well as the main door at the front driveway. - Front
- The front is in part manicured lawns with access to either side of the property as well as a multi car driveway.
- Enclosed Rear Garden
- The rear is in mostly lawns with a sheltered patio area to the side all enclosed by fencing and wall.
Directions
There are several convenient routes you can take to come to this address, one of them is traveling along the Gransha Road away from Bangor, take a left at Bangor Grammar School into the Bexley Road, continue until the end and take a right onto Ashbury Avenue, follow the road and Nos 113 is on the left.


