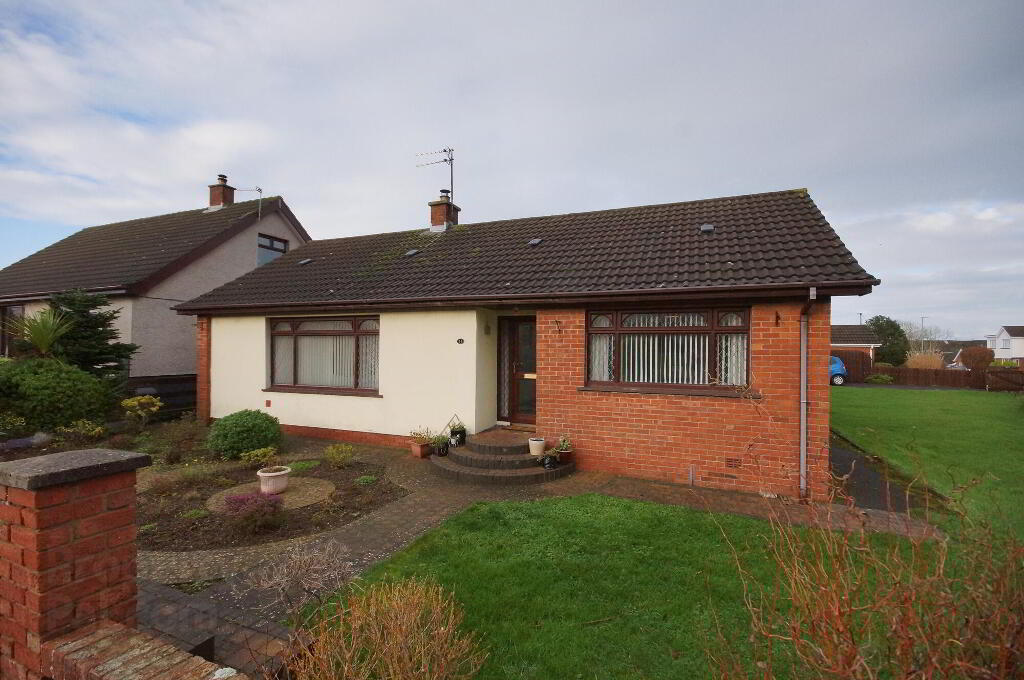This site uses cookies to store information on your computer
Read more
- SOLD
- 3 Bedroom
- Sold
11 Caroline Gardens, Bangor BT19 6BQ
Key Information
| Address | 11 Caroline Gardens, Bangor |
|---|---|
| Style | Detached Bungalow |
| Status | Sold |
| Bedrooms | 3 |
| Receptions | 3 |
| Heating | Oil |
| EPC Rating | E41/D63 |
Features
- Beautifully Presented Detached Bungalow Occupying A Corner Site
- Popular Residential Location On The Outskirts Of Bangor
- Lounge With Cast Iron Wood Burning Stove
- Dining Room With Double Doors To Conservatory
- Spacious Kitchen Which Includes Casual Dining Area
- Three Well Proportioned Bedrooms - Two With Built In Robes
- Four Piece White Bathroom Suite
- Oil Fired Central Heating
- Detached Garage Accessed From Rossdale Road
- Gardens To Front Side And Enclosed To Rear
- Walking Distance Of Towerview Primary School
Additional Information
Detached bungalow occupying a level corner site in this much sought after residential area on the periphery of Bangor. Within easy walking distance of Towerview Primary School and local shopping while Ballyhome Village is just a short car ride away. The ring roads are handy for those commmuting to Belfast and Newtownards.
Beautifully presented throughout, the accommodation comprises spacious lounge with wood burning stove and double doors to dining room which opens into consevrvatory, kitchen with casual dining area, three bedrooms and a four piece bathroom suite. Outside there is a detached garage and gardens to front side and rear.
Demand will be high for this superb bungalow and early viewing is highly recommended.
Ground Floor
- Entrance Hall
- Laminate wood flooring, cloaks cupboard, hot press, access to roof space.
- Lounge
- 3.43m x 6.48m (11' 3" x 21' 3")
Cast iron wood burning stove, down lighting, double doors to dining room. - Dining Room
- 2.67m x 2.82m (8'09" x 9'03")
Double doors to conservatory. - Conservatory
- 2.67m x 3.71m (8' 9" x 12' 2")
Panelled vaulted ceiling, wired for wall lights. - Kitchen With Casual Dining Area
- 3.45m x 4.98m (11' 4" x 16' 4")
Single drainer stainless steel sink unit with mixer tap, range of high and low level units, formica work surfaces, built in double under oven and ceramic hob unit, stainless steel extractor hood, plumbed for washing machine and dish washer, panelled ceiling. - Master Bedroom
- 3.33m x 3.45m (10' 11" x 11' 4")
Built in robe. - Bedroom Two
- 2.64m x 3.48m (8'08" x 11'05")
Built in robe. - Bedroom Three
- 2.54m x 4.01m (8'04" x 13'02")
- Bathroom
- White four piece bathroom suite comprising panelled bath, pedestal wash hand basin, low flush wc, shower cubicle with electric shower, chrome heated wall radiator, wall tiling, tiled floor, down lighting.
Outside
- Detached Garage
- 3.3m x 6.2m (10' 10" x 20' 4")
Garage accessed from Rossdale Road. - Corner site with gardens to front side and rear laid out in lawns.
Pavior area to front with inset flowerbeds.
Enclosed rear garden in lawns with paved patio area.
Directions
From East Circular Road into Ballymacormick Road, take third right into Rossdale Road and second right into Caroline Gardens.

