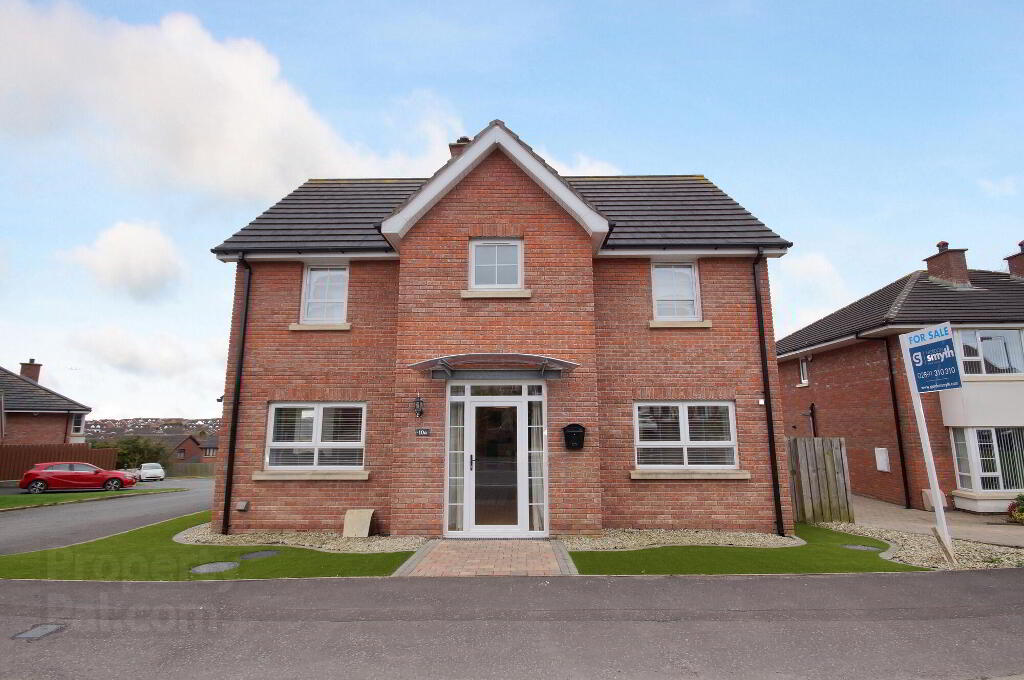This site uses cookies to store information on your computer
Read more
- SOLD
- 4 Bedroom
- Sold
10a Hanover Hill, Bangor BT19 7NR
Key Information
| Address | 10a Hanover Hill, Bangor |
|---|---|
| Style | Detached House |
| Status | Sold |
| Bedrooms | 4 |
| Receptions | 3 |
| Heating | Gas |
| EPC Rating | C80/B81 |
Features
- Beautifully Presented Detached Home Finished To The Highest Specificaton Throughout
- Popular Much Sought After Residential Location
- Spacious Lounge With Bay Window and Gas Fire
- Separate Family Room With Patio Doors To The Garden
- Kitchen Open Plan To Dining Area
- Four Excellent First Floor Bedrooms
- Master Bedroom With Deluxe En-Suite Shower Room & Walk In Wardrobe
- Family Bathroom With Four Piece Suite Including Free Standing Bath
- Gas Fired Central Heating
- Garage (Presently Used As Gym But could Easily Be Re-Instated As Garage)
- Front And Side Garden In Astro Turf
- Enclosed Rear Garden Laid Out In Lawns With Pavior Patio
Additional Information
Immaculate detached family home presented to the highest standard throughout with no expense spared including upgraded kitchen, bathroom, en-suite and extensive use of solid wood flooring on the ground floor.
Popular residential area located off the Old Gransha Road, convenient to local shops, Bloomfield Shopping Centre and both primary and senior schools (Bangor Grammar School is within easy walking distance. Bangor Town Centre is a short car ride away as are the main arteriel roads for those travelling to Belfast.
The generious, well proportioned accomodation comprises cloakroom suite, spacious lounge with bay window, family room with doors to the garden, luxury kithen open plan to dining area, four excellent bedrooms and a family bathroom. Externally there is a garage (which is currenly used as a gym but could easily be re-instated as a garage), the front and side garden are laid in Astro Turf and the rear is enclosed and fenced with a pavior patio area.
Only on internal inspection can one truely appreciate all this superb home has to offer including the quality and finish. Early viewing is highly recommended.
Ground Floor
- Entrance Hall
- Solid wood flooring.
- Cloakroom
- White suite comprising semi pedestal wash hand basin, low flush wc, tiled floor.
- Lounge
- 4.67m x 5.41m (15'04" x 17'09")
Into bay window. Gas fire with Sandstone surround, solid wood flooring. - Family Room
- 3.25m x 5.41m (10'08" x 17'09")
Solid wood flooring, sliding patio doors to garden. - Kitchen/Diner
- 3.45m x 5.31m (11' 4" x 17' 5")
Stainless steel sink unit with mixer tap, excellent range of high and low level units, formica work surfaces, stainless steel extractor hood, integrated dish washer, housing for fridge/freezer, wall tiling, tiled floor, recessed down lighting.
First Floor
- Landing
- Hot press. Access to roof space.
- Master Bedroom
- 3.25m x 4.39m (10' 8" x 14' 5")
Walk in robe 8'05" x 8'02". - Deluxe En-Suite Shower Room
- White suite comprising vanitory basin with mixer tap and storage under, low flush wc, large walk in shower with mains shower unit, wall tiling, tiled floor, recessed down lighting.
- Bedroom Two
- 3.07m x 3.48m (10'01" x 11'05")
- Bedroom Three
- 2.72m x 3.4m (8'11" x 11'02")
- Bedroom Four
- 2.62m x 3.71m (8'07" x 12'02")
- Deluxe Bathroom
- Four piece white suite comprising free standing bath, semi pedestal wash hand basin, low flush wc, walk in shower with mains shower unit, wall tiling, tiled floor.
Outside
- Garage
- 2.97m x 5.79m (9' 9" x 19' 0")
Originally garage but now used as gym (could be re-instated as garage). Plumbing for washing machine. - Tarmac driveway offering ample off road parking.
Gardens to front and side in astro turf.
Enclosed rear garden laid out in lawns with brick pavior patio.
Directions
Leaving Bangor on Gransha Road, cross roundabout and take first left into Old Gransha Road, third left into Hanover Road, left into Hanover Chase and continue into Hanover Hill.

