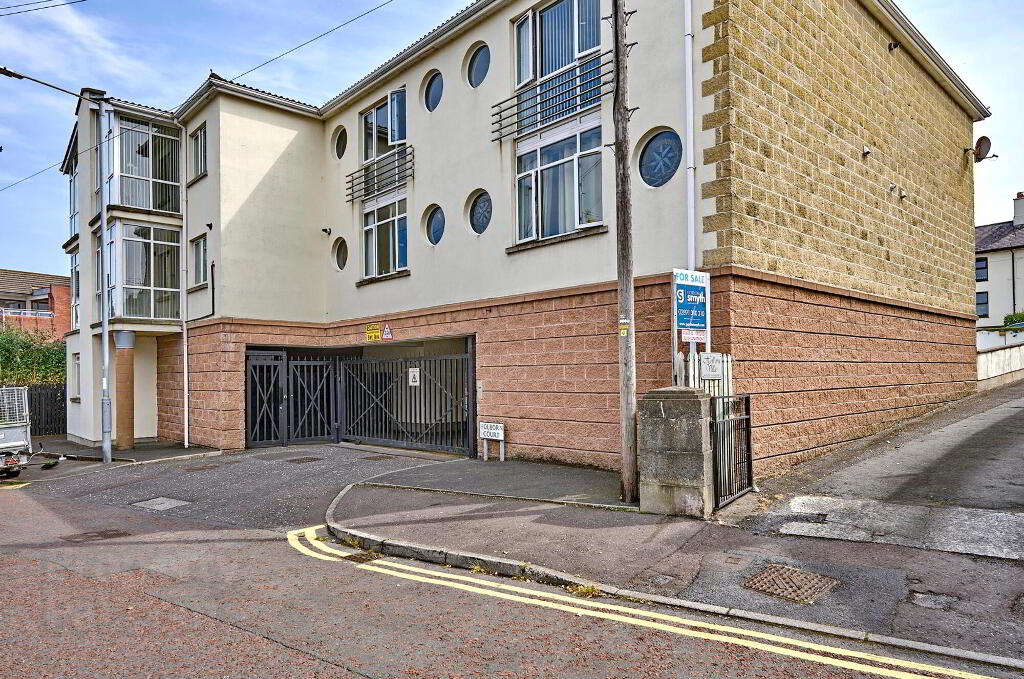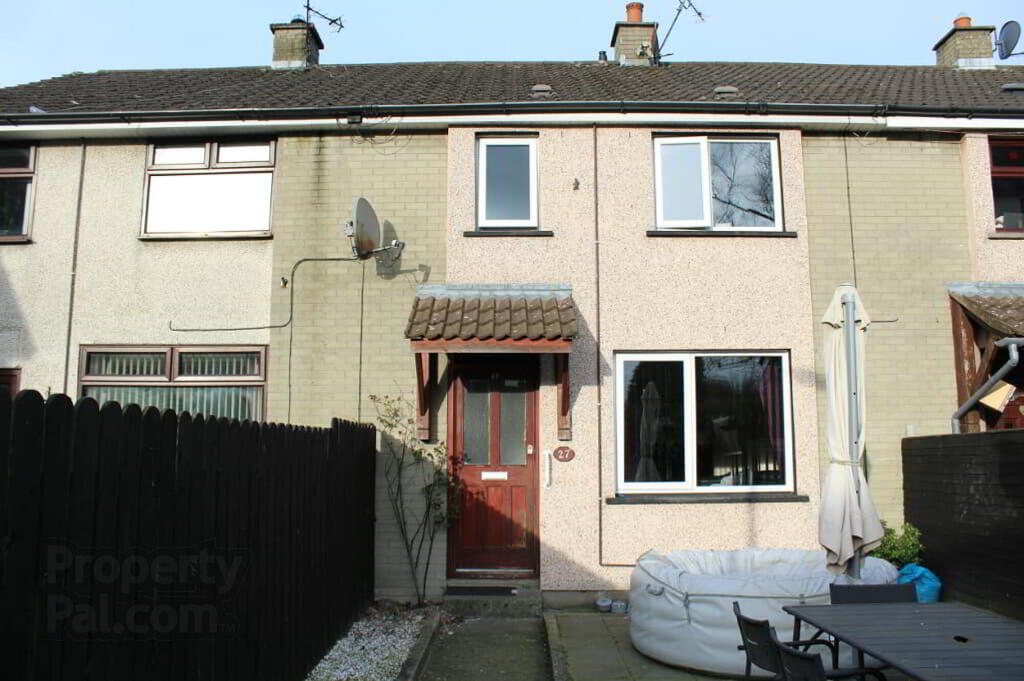This site uses cookies to store information on your computer
Read more
- SOLD
- 2 Bedroom
- Sold
10 Holborn Court, Bangor BT20 5EA
Key Information
| Address | 10 Holborn Court, Bangor |
|---|---|
| Style | Apartment |
| Status | Sold |
| Bedrooms | 2 |
| Receptions | 1 |
| Heating | Gas |
| EPC Rating | C78/C78 |
Features
- Beautifully Presented Ground Floor Apartment
- Town Centre Location Within Walking Distance To All Local Amenities
- Lounge With Solid Wood Flooring And Access To Garden
- Kitchen/Dining Open Plan To Lounge
- Two Bedrooms - Master With Built In Robe
- Bathroom With White Suite
- Gas Fired Central Heating
- Garden Which Enjoys Afternoon And Evening Sun
- Accessed by Gated Entrance Giving Security
- Designated Parking And Visitors Parking
- No Onward Chain
Additional Information
This beautifully presented ground floor apartment offers the rare opportunity to purchase a town centre apartment with the added benefit of outside space. Within walking distance of all the town centre amenities including shops, restaurnats, pubs, transport and leisure facilities and of coarse the Marina and coastal walks.
Approached by a secure electric gated entrance, the apartment is bright and comprises spacious lounge open plan to kitchen/dining, two bedrooms and bathroom. The lounge leads onto a garden where you can enjoy outside space and the afternoon and evening sun. Outside there is designated parking plus visitors parking.
This apartment will have wide appeal and viewing is essential to appreciate all it has to offer.
Ground Floor
- Communal Entrance Hall
- Entrance Hall
- Intercom. Solid wood flooring. Airing cupboard housing gas fired boiler, cloaks/storage cupboard.
- Lounge
- 3.53m x 5.61m (11'07" x 18'05")
Solid wood flooring, door to garden, open plan to kitchen/dining area. - Kitchen/Dining
- 2.13m x 3.15m (7' 0" x 10' 4")
Single drainer stainless steel sink unit with mixer tap, range of high and low level units, formica work surfaces, built in under oven and four ring gas hob unit, extractor hood, integrated washing machine, fridge/freezer, wall tiling, tiled floor, built in breakfast table. - Master Bedroom
- 2.95m x 3.12m (9'08" x 10'03")
Plus double built in robe. - Bedroom Two
- 2.54m x 3.12m (8'04" x 10'03")
- Bathroom
- White suite comprising panelled bath with thermostatically controlled shower unit and shower screen door, pedestal wash hand basin with mixer tap, low flush wc, fully tiled walls, tiled floor, extractor fan.
Outside
- Enclosed garden where you can sit and enjoy the afternoon and evening sun.
Directions
Heading up High Street, take second left into Holborn Avenue and Holborn Court is on the right hand side.


