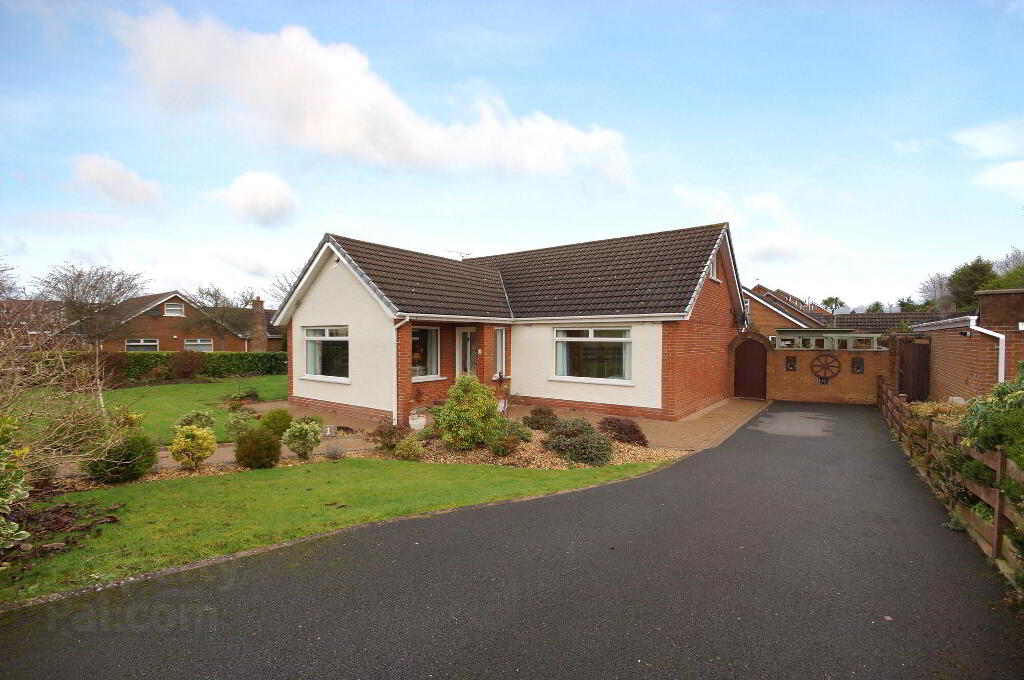This site uses cookies to store information on your computer
Read more
- SOLD
- 3 Bedroom
- Sold
1 Robinson Crescent, Bangor BT19 7NP
Key Information
| Address | 1 Robinson Crescent, Bangor |
|---|---|
| Style | Detached Bungalow |
| Status | Sold |
| Bedrooms | 3 |
| Receptions | 2 |
| Heating | Oil |
| EPC Rating | E39/E53 |
Features
- Beautifully Presented Detached Bungalow
- Generous Corner Site
- Popular Residential Location
- Spacious Lounge With Cast Iron Multi Fuel Stove
- Kitchen Open Plan to Dining Area
- Three Well Proportioned Bedrooms
- Master Bedroom Including Excellent Range Of Built In Furniture
- Luxury Recently Installed Shower Room
- Oil Fired Central Heating (Boiler Replaced Fabruary 2020)
- Detached Garage
- Two Driveways - One From Robinson Crescent and One From Marlo Park Leading To Garage
- Gardens to Front And Side In Lawns And Flowerbeds Bounded By Hedging
- Enclosed And Private Rear Garden With Summer House
Additional Information
Beautifully presented detached bungalow occupying a generous corner site with in this much sought after popular location. Convenient to local shops, primary schools, nursery and to the ring road for those travelling to Newtownards or Belfast. Ballyholme Village, Bangor Town Centre and Bloomfield Shopping Complex are a short car ride away.
The bright and spacious accommodation comprises lounge with multi fuel stove and engineered wood flooring, the kitchen incorporates integrated appliances and is open plan to dining area, there are three bedrooms (the master includes a range of built in furniture) and a recently installed luxury shower room.
Outside there are two driveways - the one on Marlo Park leads to a detached garage and the one from Robinson Crescent provides extra parking ideal for a caravan, motorhome, boat etc. Delightful, well kept gardens surround the property laid out in lawns and flowerbeds to front and side, while the back is enclosed, sunny, easily maintained and private and includes a summer house.
Ground Floor
- Entrance Hall
- Laminate wood flooring. cupboard housing electric meter.
- Lounge
- 3.61m x 5.49m (11'10" x 18'00")
Hole in wall style fire place with cast iron multi burning stove and slate hearth, solid wood engineered flooring. - Kitchen Open Plan to Dining Area
- 3.63m x 6.48m (11'11" x 21'03")
narrowing to 8'10".
One and a half bowl single drainer stainless steel sink unit with mixer tap, excellent range of high and low level units and drawers, formica round edge work surfaces, built in split level oven and ceramic hob unit, extractor hood, housing for microwave, integrated slimline dish washer, integrated fridge/freezer, plumbed for washing machine, tiled flooring. - Master Bedroom
- 3.51m x 4.7m (11'06" x 15'05")
Including extensive range of built in furniture including robes, cupboards, dressing table unit, bedside cabinets and headboard, wood flooring. - Bedroom Two
- 2.72m x 3.94m (8'11" x 12'11")
Laminate wood flooring, access to roof space. - Bedroom Three
- 2.29m x 2.77m (7'06" x 9'01")
Laminate wood flooring. - Luxury Shower Room
- Recently installed white suite comprising Laura Ashley vanitory basin with marble top and storage under, low flush wc, large Quadrant shower cubicle with Aqualisa shower unit, fully tiled walls, tiled flooring, panelled ceiling with recessed down lighting.
Outside
- Detached Garage
- Accessed from Marlo Park. light and power, oil fired boiler (installed February 2020).
- Corner site with gardens to front and side in lawns with flowerbeds.
Easily maintained, enclosed private and sunny rear garden laid out in brick pavior, pebbles and well stocked flowerbeds. Summerhouse surrounded by decking with lights, pergola.
Outside lighting.
Directions
From East Circular Road into Robinson Road, take first left into Marlo Park and first right into Robinson Crescent.

