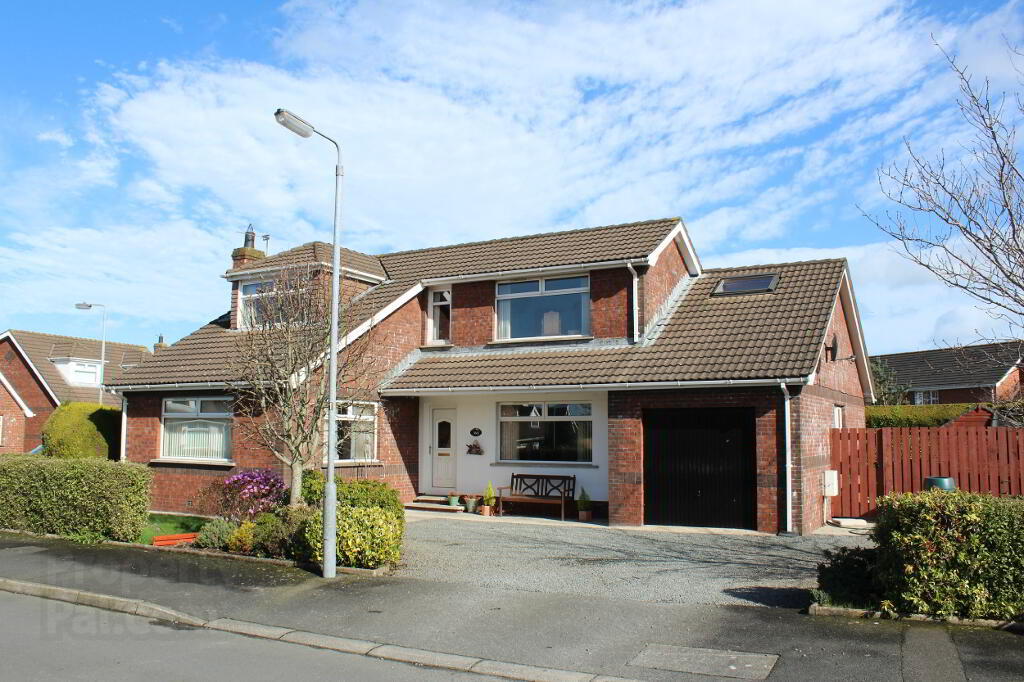This site uses cookies to store information on your computer
Read more
- Sale agreed £219,950
- 4 Bedroom
- Sale agreed
1 Kinwood Link, Bangor BT19 6WS
Key Information
| Address | 1 Kinwood Link, Bangor |
|---|---|
| Style | Detached House |
| Status | Sale agreed |
| Price | Offers around £219,950 |
| Bedrooms | 4 |
| Bathrooms | 2 |
| Receptions | 3 |
| Heating | Oil |
| EPC Rating | E48/D60 |
Features
- Excellent Adaptable Detached Family Home
- Well Presented Lounge Room With Marble Surround Open Fireplace
- Family Room Extended Into Featured High Ceiling Sun Room
- Spacious Kitchen Dining With Integral Appliances
- Four Well Proportioned Bedrooms
- Master Bedroom Benefits From Walk In Wardrobe
- Utility Room With Access To Integral Garage
- Downstairs Bathroom & Upstairs Shower Room
- Manicured Front, Side And Enclosed Rear Gardens
- Generous Driveway To Front
Additional Information
Entrance Hallway - Spacious airy entrance hallway with a feature filled antique solid wood flooring.
Lounge 17.08' x 15.01' (5.18m x 4.57m) Well presented lounge room benefiting from a centre piece wood & marble surround open fireplace and Oak solid wood flooring.
Sitting Room 12.08' x 9.09' (3.66m x 2.77m) Sitting room with Oak solid wood flooring leading through into the Sun room.
Sun Room 12.10' x 10.05' (3.68m x 3.05m) Feature pitched ceiling with glass coloured port-holed window and PVC patio doors out into the rear garden and patio.
Kitchen Dining 15.10' x 13.02' (4.60m x 3.96m) Well proportioned fitted kitchen with built in hob and separate oven & grill, integral dishwasher and ceramic tiled flooring.
Utilty Room 9.10' x 8.04' (2.77m x 2.44m) Hi/lo level units with a double stainless steel sink, plumbed for washing machine and access to integral garage.
Dining Room/Bedroom Four 12.07' x 11.05' (3.66m x 3.35m) Well proportioned room which can be adaptable for a bedroom or a separate dining room.
Bright spacious landing with access to roof-space.
Master Bedroom 15.11' x 13.09' (4.60m x 3.99m) Well proportioned bedroom benefiting from a spacious walk in wardrobe.
Walk In Wardrobe 10.08' x 7.10' (3.05m x 2.16m) Built in mirrored slide-robes and skylight.
Bedroom Two 15.00' x 11.01' (4.57m x 3.35m) Well proportioned bedroom with a front aspect.
Bedroom Three 9.11' x 9.02' (2.77m x 2.74m) Well proportioned bedroom with skylight and rear aspect.
Shower Room Four piece shower suite consisting of W/C, sink, bidet ad shower cube with Triton shower unit, skylight and tiled flooring.
Integral Garage 19.09' x 10.00' (5.82m x 3.05m) Spacious garage with an up & over door.
Front Generous driveway to front with manicured lawns with access to side of property.
Enclosed Side & Rear The rear and side are in lawns with patio area, small trees and hedging.
Directions
Travelling along the Albany Road, take a left into Kinwood Avenue, proceed and take a left, continue and Kinwood Link is on the right and No1 is first on the left in the Cul-De-Sac.

