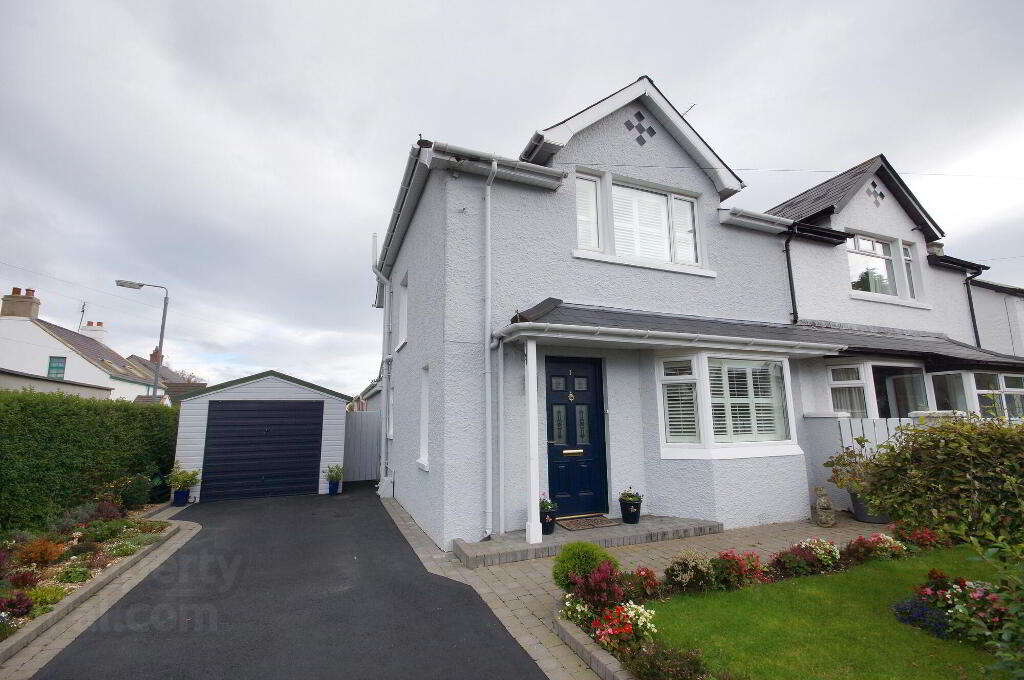This site uses cookies to store information on your computer
Read more
- SOLD
- 3 Bedroom
- Sold
1 Godfrey Avenue, Bangor BT20 5LS
Key Information
| Address | 1 Godfrey Avenue, Bangor |
|---|---|
| Style | Semi-detached House |
| Status | Sold |
| Bedrooms | 3 |
| Receptions | 2 |
| Heating | Gas |
| EPC Rating | C73/C73 |
Features
- Beautifully Presented Semi Detached Home In The Heart Of Ballyholme
- Refurbised Upgraded And Modernised Throughout
- Close Proximity To Ballyhome Beach And Ballyholme Village
- Extended To Ground Floor Providing Open Plan Kitchen/Living/Dining
- Lounge With Bay Window And Gas Fire
- Kitchen Incorporating Integrated Appliances
- Utiltiy Room / Ground Floor Claokroom Suite
- Three First Floor Bedrooms - Master Includes Built In Furniture
- Bathroom With White Suite Including Walk In Shower
- Detached Garage / Tarmac Driveway
- Immaculate Gardens To Front and Enclosed And Private To Rear
Additional Information
Immaculately presented semi detached home right in the heart of Ballyholme and a stones throw from the beach. All the amenities of Ballyhome Village are within easy walking distance including shops, restaurant, cafes and local schooling.
This home has undergone a complete programme of refurbishment and modernisation including ground floor extension, new roof, re-wiring and re-plumbing to name a few. The result is beautiful home ready to move into and includes a host of extras.
The ground floor comprises cloakroom suite, lounge with bay window and double doors to a bright and airy spacious open plan kitchen/living/dining area plus utility room.
On the first floor there are three bedrooms - the master includes a range of built in furniture and a four piece bathroom suite.
Outside there is a detached garage, tarmac driveway offering off road parking and gardens to front and enclosed and private to rear with well stock flowerbeds, a summerhouse and decked area.
Early viewing is recommended and only on internal appraisal can one truely appreciate all this superb home has to offer.
Ground Floor
- Entrance Hall
- Composite front door, tiled floor, recessed down lighting, cloaks cupboard.
- Cloakroom
- White suite comprising vanitory basin with mixer tap and tiled splash back, wc with concealed cistern, tiled floor, down lighting.
- Lounge
- 3.51m x 3.78m (11'06" x 12'05")
Feature bay window, polished stone fire place with gas fire, laminate wood flooring, double doors to: - Open Plan Kitchen/Living/Dining
- 5.38m x 8.26m (17' 8" x 27' 1")
Narrowing to 10'05".
Single drainer stainless steel sink unit with mixer tap, excellent range of high and low level units, formica round edge work surfaces, built in split level oven and 5 ring gas hob unit, extractor hood, built in microwave, integrated fridge/freezer, integrated dish washer, wall tiling, laminate wood flooring, French doors to garden, vaulted ceiling with velux windows and recessed down lighting. - Utility Room
- 1.45m x 2.13m (4'09" x 7'00")
Stainless steel sink unit with mixer tap, storage cupboards, plumbed for washing machine, gas fired boiler, laminate wood flooring.
First Floor
- Master Bedroom
- 3.02m x 3.66m (9'11" x 12'00")
Range of build in furniture including headboard, shelving, bedside cabinets, robes and drawers. - Bedroom Two
- 3.12m x 3.53m (10'03" x 11'07")
- Bedroom Three
- 2.13m x 2.44m (7'00" x 8'00")
Measurement includes built in robes. - Bathroom
- White suite comprising panelled bath with mixer tap and telephone hand shower, vanitory basin with mixer tap, low flush wc, walk in shower, fully tiled walls, tiled floor, recessed down lighting.
Outside
- Garage
- Tarmac driveway.
Front garden in lawns and flowerbeds.
Enclosed and fenced rear garden laid out in lawns with well stocked flowerbeds and pebbled path, decked area, summerhouse
Directions
Leaving Bangor at top of High Street, continue onto Donaghadee Road, veer left onto Groomsport Road, take second left into Godfrey Avenue and number 1 is on the right hand side before The Esplanade.

