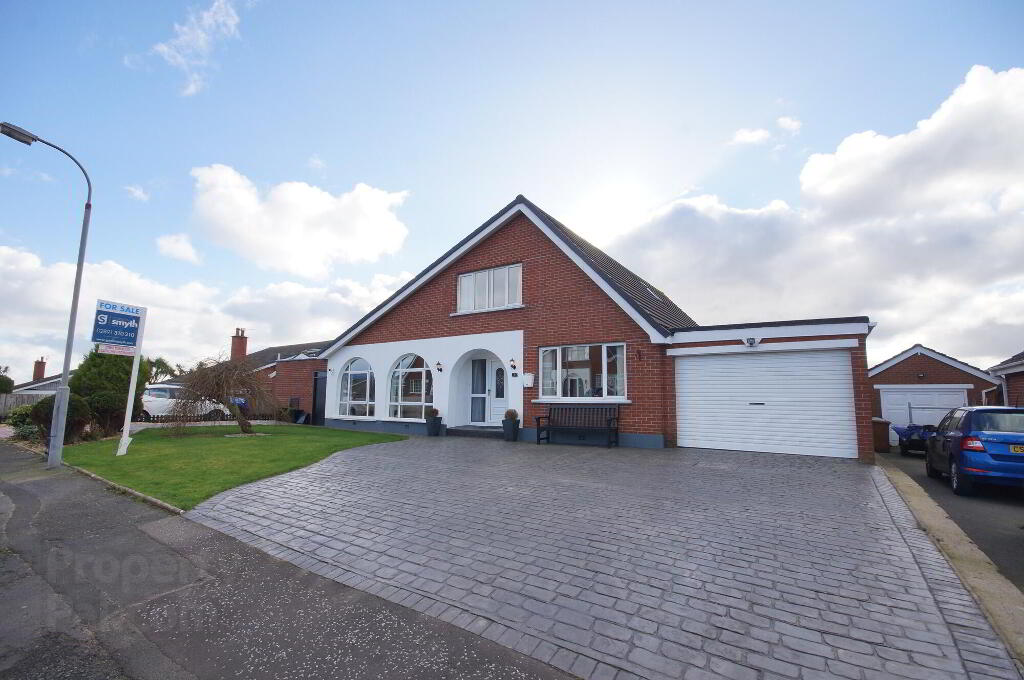This site uses cookies to store information on your computer
Read more
- SOLD
- 4 Bedroom
- Sold
1 Belgravia Green, Bangor BT19 6XF
Key Information
| Address | 1 Belgravia Green, Bangor |
|---|---|
| Style | Detached House |
| Status | Sold |
| Bedrooms | 4 |
| Receptions | 3 |
| Heating | Gas |
| EPC Rating | C71/C77 |
Features
- Beautifully Presented Detached Home Extended To The Ground Floor
- Excellent And Adaptable Accommodation
- Quiet Cul De Sac Location
- Much Sought After Area Convenient To Shops And Primary Schools
- Spacious Lounge With Open Fire
- Dining Room (Could Be Used As Bedroom Four)
- Family Room With Archway To Sun Room
- Kitchen Including Casual Dining Area
- Ground Floor Bedroom Incorporating Built In Robes
- Luxury Ground Floor Shower Room
- Two First Floor Bedrooms - Both With Built In Robes
- Master Bedroom (Could Be Sub-Divided To Provide Two Rooms)
- Luxury Bathroom With Free Standing Bath And Twin Basin Vanitory Unit
- Gas Central Heating
- Garage With Roller Door / Ample Off Road Parking Facilities
- Generous Landscaped Rear Garden Offering A High Degree Of Privacy
Additional Information
Set in a quiet cul de sac just off the much sought after Ballycrochan Road, this extended detached home occupies a generous site and offers excellent family accommodation which can be adapted to suit your individual requirements.
The ground floor comprises spacious lounge with open fire, dining room (could be bedroom four), family room open plan to sun room with French doors to garden, kitchen incorporating casual dining area, bedroom with built in robes and a luxury shower room.
Upstairs there are two bedrooms - the master could be be sub-divided to provide two rooms - and they both include built in robes. There is a deluxe family bathroom which includes a free standing bath and a twin basin vanitory unit.
Outside there is an attached garage, ample off road parking and gardens to front and rear. The rear garden is south facing, offers a high degree of privacy and has been landscaped providing a lawn area several patio areas, large decked gazebo and an arbour ensuring you can enjoy the sunny aspect all day.
Convenient to local shops, primary schools and to the ring road for those commuting to Belfast. Bangor Town Centre and Bloomfield Shopping Centre are a short car ride away and there is a bus service from the Ballycrochan Road.
We expect demand to be high for this superb home and have no hesitiation in recommending viewing.
Ground Floor
- Entrance Porch
- Entrance Hall
- Laminate wood flooring, cornice ceiling, cloaks cupboard.
- Lounge
- 4.65m x 5.38m (15'03" x 17'08")
Cast iron fire place with hand painted wood surround, laminate wood flooring, cornice ceiling, down lighting. - Dining Room ( Bedroom Four)
- 3.38m x 5.44m (11'01" x 17'10")
Laminate wood flooring, cornice ceiling, down lighting. - Family Room
- 4.7m x 2.97m (15' 5" x 9' 9")
Laminate wood flooring, archway to Sun Room. - Sun Room
- 3.43m x 3.43m (11'03" x 11'03")
Laminate wood flooring, down lighting, French doors to garden. - Kitchen With Casual Dining Area
- 3.86m x 4.24m (12'08" x 13'11")
Single drainer stainless steel sink unit with mixer tap, range of high and low level units including display unit, formica round edge work surfaces and splash back, gas and electric cooking centre, stainless steel extractor hood, integrated fridge/freezer plumbed for dish washer and washing machine, panelled ceiling with down lighting. - BedroomThree
- 2.72m x 4.01m (8'11" x 13'02")
Plus full length range of built in robes, laminate wood flooring. - Shower Room
- White suite comprising vanitory basin with mixer tap and storage under, low flush wc, fully tiled shower cubicle, fully tiled walls, panelled ceiling with down lighting, heated towel radiator.
First Floor
- Landing
- Panelled ceiling with down lighting.
- Master Bedroom
- 4.85m x 4.98m (15' 11" x 16' 4")
Plus full length range of mirror fronted robes, laminate wood flooring, access to eaves storage. Could be sub-divided to provide two rooms. - Bedroom Two
- 3.28m x 4.75m (10'09" x 15'07")
Including range of built in furniture - robes, dressing table, shelving and headboard. Laminate wood flooring, down lighting. - Bathroom
- White suite comprising free standing bath with mixer tap and hand shower, twin basin vanitory unit with storage under, low flush wc, fully tiled walls, tiled floor, panelled ceiling with down lighting, heated towel radiator.
Outside
- Garage
- 3.48m x 5.59m (11'05" x 18'04")
Roller door, light and power. - Driveway in cobbles offering ample off road parking, front garden in lawns.
Generous, enclosed, south facing rear garden laid out in lawns with several large patio areas, a large decked gazebo and an arbour allowing you to enjoy the sun throughout the day and evening. Enclosed and paved area to side could be used to extend the kitchen or would be ideal for dog pen, play area etc.
Upvc facia boards. Outside light and water tap.
Directions
Leaving Bangor on the Donaghadee Road, cross over roundabout and take second right into Ballycrochan Road, take fourth left into Belgravia Road, second left into Belgravia Gardens and first left into Belgravia Green

