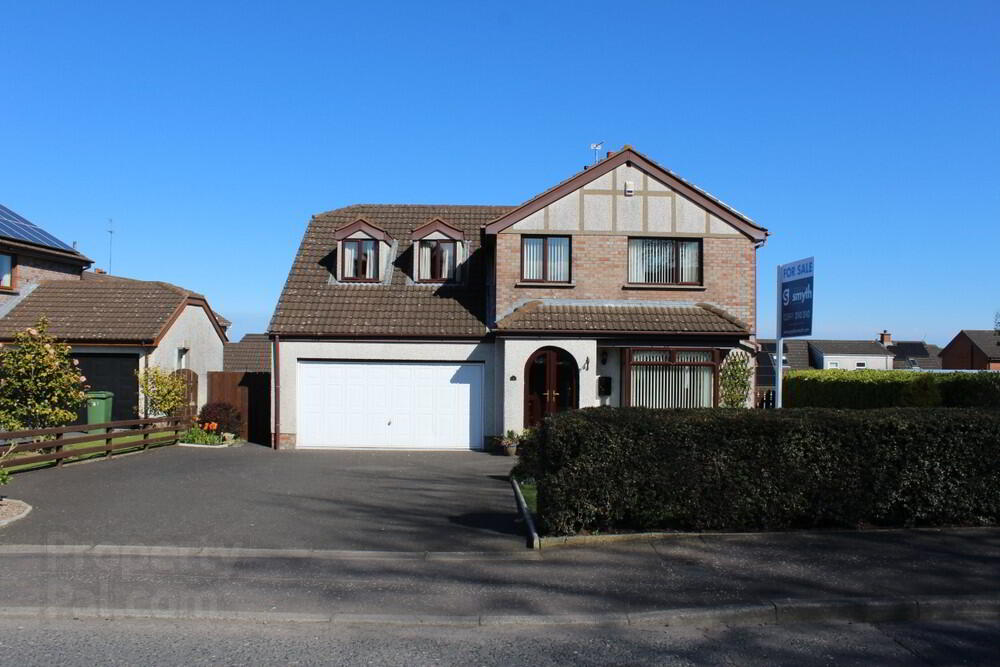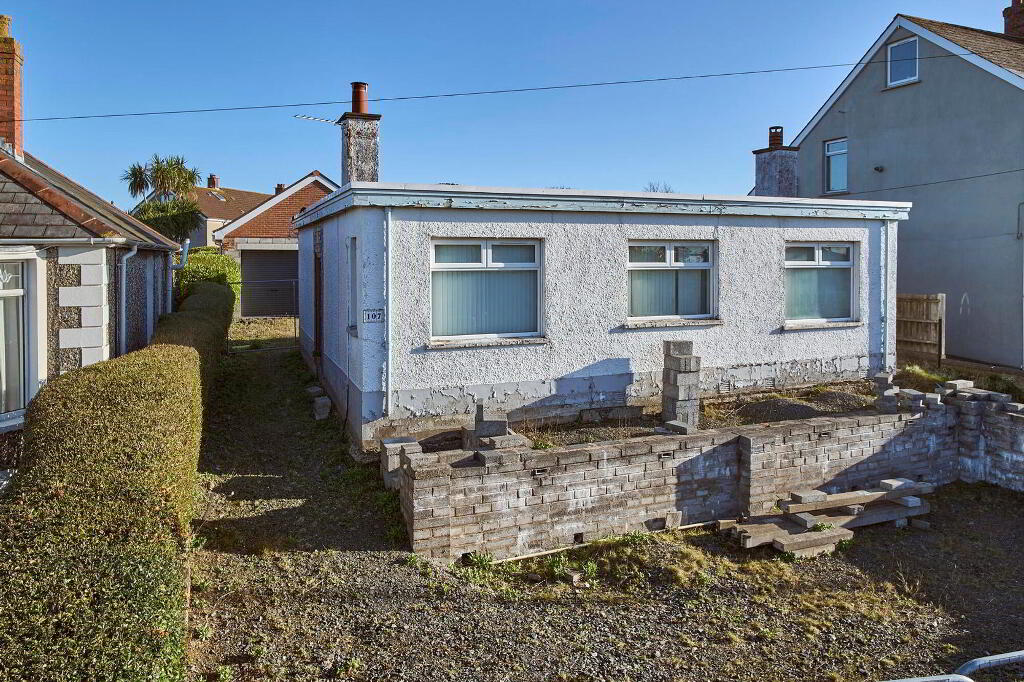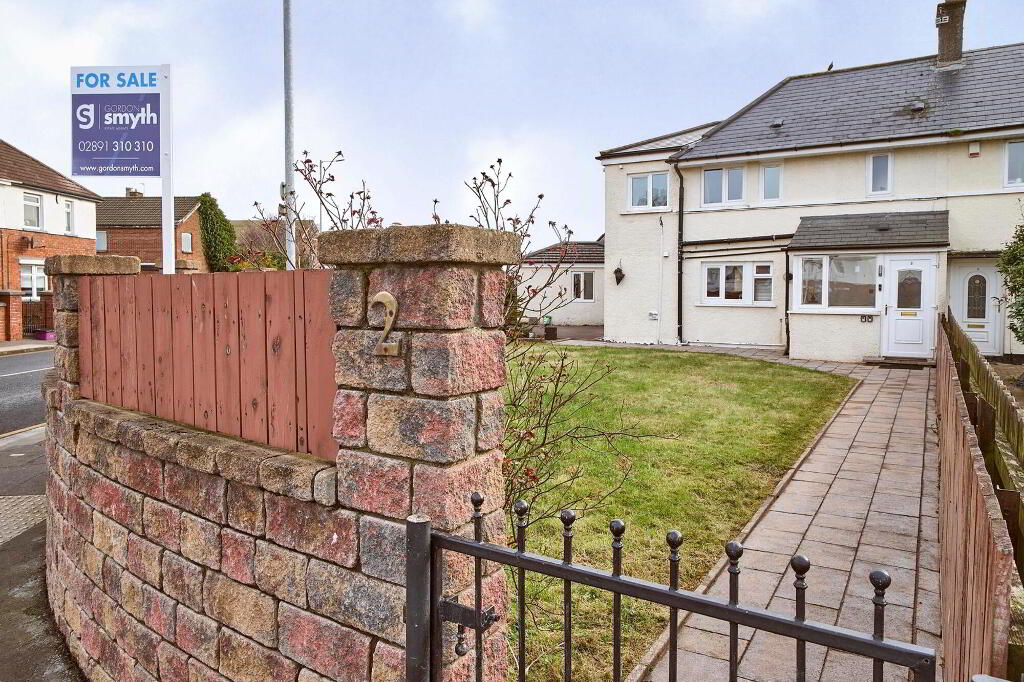This site uses cookies to store information on your computer
Read more
- SOLD
- 4 Bedroom
- Sold
1 Bangor Road, Conlig BT23 7PX
Key Information
| Address | 1 Bangor Road, Conlig |
|---|---|
| Style | Detached House |
| Status | Sold |
| Bedrooms | 4 |
| Receptions | 3 |
| Heating | Gas |
| EPC Rating | B86/B89 |
Features
- Excellent Four Bedroom Detached Family Home
- Situated On The Well Renown Bangor Road In Conlig
- Three Well Presented Reception Rooms
- Luxury Fitted Spacious Dining Kitchen With Integral Appliances
- Superb Master Bedroom With Ensuite Shower Room & Walk In Wardrobe
- Deluxe Fitted Four Piece Bathroom Suite
- Downstairs W/C
- Integral Double Garage With Utility Area
- Feature Fitted Solar Panels For All Electric Needs
- Immaculate Tarmacked Driveway Capable For Caravan and Mulitple Cars
- Enclosed Rear In Manicured Lawns & Shrubbery
- Gas Fired Central Heating System
Additional Information
This fantastic property really needs to be seen for a true reflection of the many attributes it brings to family detached living.....Located in the heart of Conlig, this property offers three well presented reception rooms, all connecting for ease of living through to the spacious dining kitchen with a range of integral appliances, continuing into the rear hallway with the much sought after downstairs w/c and out into the integral garage with a beneficial utility area.
Upstairs provides four well proportioned bedrooms, the master bedroom imparticular grabbing the attention with its stunning space and benefits from a deluxe fitted en-suite shower room & w/c and a convenient walk in wardrobe, separately there is a family four piece bathroom suite.
Externally this superb property offers a generous tarmacked driveway to the front, comfortably faciltating multiple cars and perhaps a caravan or boat, all leading to the double garage. The enclosed rear is in manicured lawns and patio area with small shubbery.
Ground
- Entrance Porch & Hallway
- Double PVC doors open into the tiled porch through into the hallway with understair storage.
- Lounge
- 3.38m x 9.17m (11.09' max" x 30.09' into bay wind)
Well presented spacious lounge room a feature inset gas fireplace with a marble & wood surround, bay window and sliding doors leading into the sunroom. - Sitting Room
- 2.46m x 3.38m (8.09' x 11.09')
Cosy sitting room connecting the lounge, sunroom and dining kitchen for family convenience. - Sunroom
- 5.49m x 2.16m (18.04' x 7.09')
Spacious South Westerly facing sunroom with tiled flooring and access from the lounge and sitting room, and the rear garden can also be accessed. - Dining Kitchen
- 4.6m x 2.77m (15.11' x 9.09')
Luxury fitted kitchen with a range of hi & low level units and integral appliances including a double BELLING oven, four ring ceramic hob, fridge and SMEG dishwasher, tiled flooring leading into the rear hallway. - Downstairs W/C
- Sink & w/c with tiled flooring.
First Floor
- Landing
- Storage cupboard with radiator.
- Master Bedroom
- 4.88m x 4.6m (16.05' x 15.11')
Superb master bedroom offering a walk in wardrobe with skylight and en-suite shower room. - En-Suite Shower Room
- Sink & w/c, shower cube with mains shower, skylight.
- Bedroom Two
- 3.35m x 3.05m (11.04' x 10.01')
Well Proportioned bedroom with built in wardrobe and views of the countryside. - Bedroom Three
- 3.35m x 2.74m (11.04' x 9.06')
Well Proportioned bedroom with built in wardrobe. - Bedroom Four
- 2.44m x 2.16m (8.04' x 7.10')
Well Proportioned bedroom. - Bathroom
- Deluxe fitted four piece suite consisting of a sink, w/c and corner bath with handset, shower cube with mains shower all fully tiled flooring and walls.
External
- Integral Double Garage
- 5.18m x 4.6m (17.04' x 15.11')
Spacious garage with a convenient utility area providing hi & low level units, sink & drainer and plumbing for a washing machine, double up & over garage door. - Front
- The front benefits from a generous tarmacked driveway that could facilitate multiple cars and perhaps a caravan or boat leading to the double garage, part lawns with hedging.
- Enclosed Rear
- The South Westerly enclosed rear is in manicured lawns with a patio area & small shrubbery.
Directions
Proceeding through the Rathgael Roundabout toward Newtownards, take the slip road on the right into Conlig onto the Bangor Road, continue and as the Bangor changes into Main Street opposite the Church on the left handside is No1.



